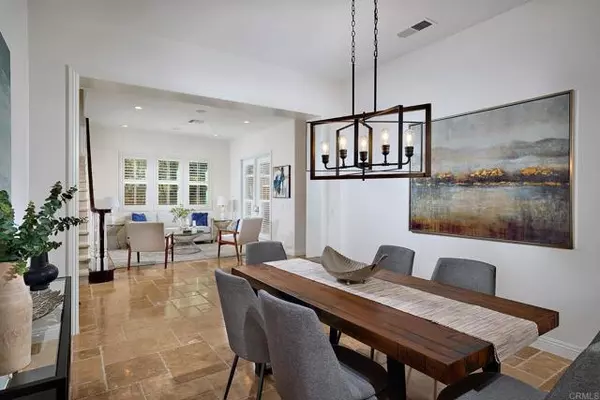
3 Beds
4 Baths
3,571 SqFt
3 Beds
4 Baths
3,571 SqFt
Key Details
Property Type Single Family Home
Sub Type Detached
Listing Status Contingent
Purchase Type For Sale
Square Footage 3,571 sqft
Price per Sqft $654
MLS Listing ID NDP2407824
Style Detached
Bedrooms 3
Full Baths 3
Half Baths 1
HOA Fees $319/mo
HOA Y/N Yes
Year Built 2008
Lot Size 7,548 Sqft
Acres 0.1733
Property Description
Never before on the market! Discover the epitome of luxury living in the prestigious, gated community of La Costa Ridge. This meticulously maintained pool home is perched on an elevated view lot, offering unparalleled privacy with no neighbors behind you and breathtaking open vistas to the east. Every inch of this home exudes sophistication, boasting stunning upgrades with no expense spared. Enjoy the ultimate in relaxation and entertainment with a Pebble Tec saltwater pool / spa featuring a serene ledger stone waterfall. The home is equipped with fully owned solar panels and a Tesla backup battery, ensuring energy efficiency and peace of mind. Culinary enthusiasts will appreciate the Thermador Professional Series built-in appliances, while modern conveniences like a tankless water heater, central vacuum system, and newer A/C units enhance the living experience. A gated private front courtyard, complete with a cozy fireplace, provides an inviting space for intimate gatherings or serene moments of reflection. This is more than just a home; it's a lifestyle. Don't miss the opportunity to own a spectacular home in La Costa Ridge
Location
State CA
County San Diego
Area Carlsbad (92009)
Zoning R-1
Interior
Interior Features Balcony, Granite Counters, Pantry, Recessed Lighting, Stone Counters, Vacuum Central
Heating Natural Gas
Cooling Central Forced Air, Zoned Area(s), Dual
Flooring Carpet, Stone
Fireplaces Type FP in Family Room, Patio/Outdoors, Free Standing, Gas, Gas Starter
Equipment Dishwasher, Disposal, Microwave, Refrigerator, Water Softener, 6 Burner Stove, Double Oven, Water Line to Refr, Built-In, Gas Cooking
Appliance Dishwasher, Disposal, Microwave, Refrigerator, Water Softener, 6 Burner Stove, Double Oven, Water Line to Refr, Built-In, Gas Cooking
Laundry Laundry Room, Inside
Exterior
Garage Garage
Garage Spaces 2.0
Fence Wrought Iron, Wood
Pool Below Ground, Private, Waterfall
View Mountains/Hills, Panoramic, Pool, Trees/Woods, City Lights
Total Parking Spaces 2
Building
Lot Description Cul-De-Sac, Curbs, Sidewalks, Landscaped, Sprinklers In Front, Sprinklers In Rear
Story 2
Lot Size Range 7500-10889 SF
Level or Stories 2 Story
Schools
Elementary Schools San Marcos Unified School District
Middle Schools San Marcos Unified School District
High Schools San Marcos Unified School District
Others
Monthly Total Fees $499
Miscellaneous Gutters,Storm Drains,Suburban
Acceptable Financing Cash, Conventional
Listing Terms Cash, Conventional
Special Listing Condition Standard


"My job is to find and attract mastery-based agents to the office, protect the culture, and make sure everyone is happy! "






