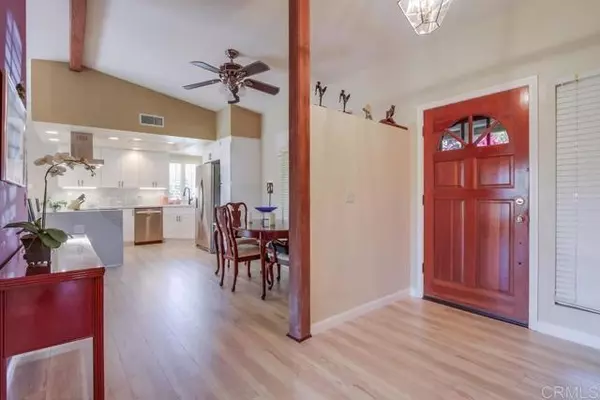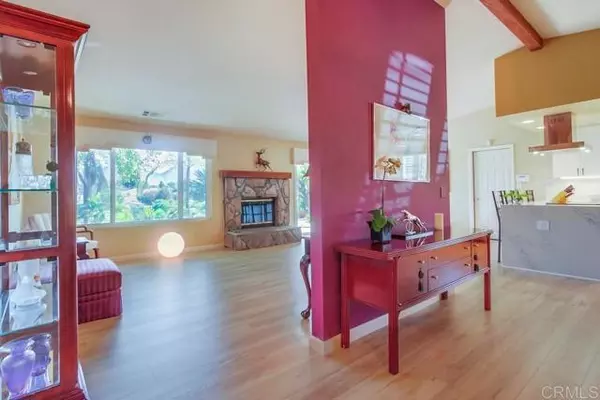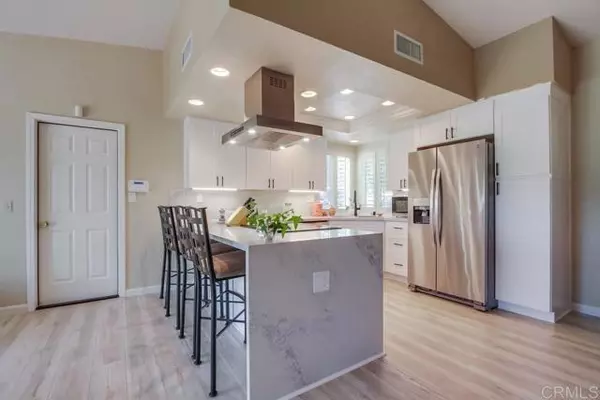$815,000
$829,000
1.7%For more information regarding the value of a property, please contact us for a free consultation.
3 Beds
2 Baths
1,694 SqFt
SOLD DATE : 10/24/2024
Key Details
Sold Price $815,000
Property Type Single Family Home
Sub Type Detached
Listing Status Sold
Purchase Type For Sale
Square Footage 1,694 sqft
Price per Sqft $481
MLS Listing ID NDP2405520
Sold Date 10/24/24
Style Detached
Bedrooms 3
Full Baths 2
HOA Y/N No
Year Built 1989
Lot Size 2.480 Acres
Acres 2.48
Property Description
This single-story home nestled below street level, providing privacy with 2.48 acres of usable land in a serene country living. Fully fenced with a gate and strategically placed trees line the sides of the property to the residence, enhancing the sense of seclusion and tranquility from the neighbors. This expansive lot offers ample opportunities for additional buildings, garages, horses, and large animals. New roof and a charming covered front porch patio welcomes you, and the front door opens to brand-new luxury vinyl plank (LVP) flooring that guides you through the open floor plan. The entire kitchen has been recently renovated with quartz countertops and backsplash, new stainless steel appliances, white cabinets with under-cabinet lighting, and a bar counter with an encased quartz waterfall slab. A statement hood adds a touch of elegance, and the kitchen seamlessly opens to the dining room and living room, which offer brilliant views into the backyard. The living room is warmed by a cozy fireplace and natural lighting, creating a comfortable gathering space. The large primary suite features private access to the back patio, two closets, and an ensuite bathroom with dual sinks and a walk-in shower. The backyard boasts a slab patio, pond, and seasonal creek at the edge of the property line and orange trees, blood orange tree, ruby red grapefruit, Meyers lemon and avocado. This home combines the tranquility of country living with modern amenities, making it a perfect retreat. Whether you're looking to expand, entertain, or simply enjoy the peaceful surroundings, this proper
This single-story home nestled below street level, providing privacy with 2.48 acres of usable land in a serene country living. Fully fenced with a gate and strategically placed trees line the sides of the property to the residence, enhancing the sense of seclusion and tranquility from the neighbors. This expansive lot offers ample opportunities for additional buildings, garages, horses, and large animals. New roof and a charming covered front porch patio welcomes you, and the front door opens to brand-new luxury vinyl plank (LVP) flooring that guides you through the open floor plan. The entire kitchen has been recently renovated with quartz countertops and backsplash, new stainless steel appliances, white cabinets with under-cabinet lighting, and a bar counter with an encased quartz waterfall slab. A statement hood adds a touch of elegance, and the kitchen seamlessly opens to the dining room and living room, which offer brilliant views into the backyard. The living room is warmed by a cozy fireplace and natural lighting, creating a comfortable gathering space. The large primary suite features private access to the back patio, two closets, and an ensuite bathroom with dual sinks and a walk-in shower. The backyard boasts a slab patio, pond, and seasonal creek at the edge of the property line and orange trees, blood orange tree, ruby red grapefruit, Meyers lemon and avocado. This home combines the tranquility of country living with modern amenities, making it a perfect retreat. Whether you're looking to expand, entertain, or simply enjoy the peaceful surroundings, this property offers endless possibilities.
Location
State CA
County San Diego
Area Valley Center (92082)
Zoning R-1
Interior
Cooling Central Forced Air
Flooring Linoleum/Vinyl
Fireplaces Type FP in Living Room
Equipment Dishwasher, Disposal, Refrigerator, Electric Oven
Appliance Dishwasher, Disposal, Refrigerator, Electric Oven
Laundry Garage
Exterior
Exterior Feature Stucco
Garage Garage - Single Door
Garage Spaces 2.0
Utilities Available Electricity Connected, Propane
View Mountains/Hills, Neighborhood
Total Parking Spaces 2
Building
Story 1
Lot Size Range 2+ to 4 AC
Level or Stories 1 Story
Schools
Elementary Schools Valley Center-Pauma Unified District
Middle Schools Valley Center-Pauma Unified District
High Schools Valley Center-Pauma Unified District
Others
Monthly Total Fees $45
Acceptable Financing Cash, Conventional, FHA, VA, Submit
Listing Terms Cash, Conventional, FHA, VA, Submit
Special Listing Condition Standard
Read Less Info
Want to know what your home might be worth? Contact us for a FREE valuation!

Our team is ready to help you sell your home for the highest possible price ASAP

Bought with Nate Higginbotham • eXp Realty of California, Inc.

"My job is to find and attract mastery-based agents to the office, protect the culture, and make sure everyone is happy! "






