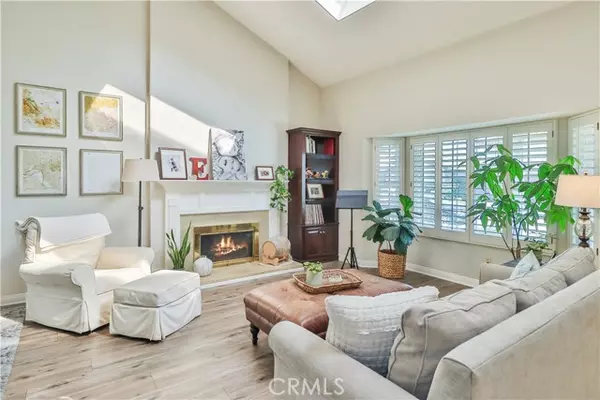$1,685,000
$1,685,000
For more information regarding the value of a property, please contact us for a free consultation.
5 Beds
3 Baths
3,163 SqFt
SOLD DATE : 10/29/2024
Key Details
Sold Price $1,685,000
Property Type Single Family Home
Sub Type Detached
Listing Status Sold
Purchase Type For Sale
Square Footage 3,163 sqft
Price per Sqft $532
MLS Listing ID SR24198355
Sold Date 10/29/24
Style Detached
Bedrooms 5
Full Baths 3
HOA Fees $85/qua
HOA Y/N Yes
Year Built 1980
Lot Size 7,087 Sqft
Acres 0.1627
Property Description
Nestled on a peaceful cul-de-sac in the highly sought-after Morrison Ranch, this stunning 5-bedroom, 3-bath Cape Cod-style home combines classic charm with modern upgrades. Step into an open and airy floor-plan featuring a spacious kitchen with rich walnut cabinetry, seamlessly flowing into a cozy family room complete with custom walnut built-ins and fireplace. The bright and inviting living room is enhanced by additional skylights, filling the space with natural light. A large downstairs bedroom and updated bathroom provide convenience and flexibility. Upstairs, the spacious primary suite offers a private retreat with a separate sitting area, soaring high ceilings, and an expansive walk-in closet. The 3 additional rooms and updated bathrooms throughout the home ensure both style and comfort. Outdoors, enjoy your private oasis with a beautiful pool and spa, perfect for relaxation and entertaining. With newer windows, owned solar and backup battery, and thoughtful updates, this home blends timeless appeal with modern convenienceperfect for todays lifestyle. Located in the prestigious Las Virgenes School District, and close by to many amazing restaurants, shops, and parks.
Nestled on a peaceful cul-de-sac in the highly sought-after Morrison Ranch, this stunning 5-bedroom, 3-bath Cape Cod-style home combines classic charm with modern upgrades. Step into an open and airy floor-plan featuring a spacious kitchen with rich walnut cabinetry, seamlessly flowing into a cozy family room complete with custom walnut built-ins and fireplace. The bright and inviting living room is enhanced by additional skylights, filling the space with natural light. A large downstairs bedroom and updated bathroom provide convenience and flexibility. Upstairs, the spacious primary suite offers a private retreat with a separate sitting area, soaring high ceilings, and an expansive walk-in closet. The 3 additional rooms and updated bathrooms throughout the home ensure both style and comfort. Outdoors, enjoy your private oasis with a beautiful pool and spa, perfect for relaxation and entertaining. With newer windows, owned solar and backup battery, and thoughtful updates, this home blends timeless appeal with modern convenienceperfect for todays lifestyle. Located in the prestigious Las Virgenes School District, and close by to many amazing restaurants, shops, and parks.
Location
State CA
County Los Angeles
Area Agoura Hills (91301)
Zoning AHR17000*
Interior
Cooling Central Forced Air
Fireplaces Type Library
Laundry Inside
Exterior
Garage Spaces 2.0
Pool Private
Total Parking Spaces 2
Building
Lot Description Cul-De-Sac, Sidewalks
Story 2
Lot Size Range 4000-7499 SF
Sewer Public Sewer
Water Private
Level or Stories 2 Story
Others
Monthly Total Fees $136
Acceptable Financing Cash, Conventional
Listing Terms Cash, Conventional
Special Listing Condition Standard
Read Less Info
Want to know what your home might be worth? Contact us for a FREE valuation!

Our team is ready to help you sell your home for the highest possible price ASAP

Bought with Kristina Goldman • Equity Union

"My job is to find and attract mastery-based agents to the office, protect the culture, and make sure everyone is happy! "






