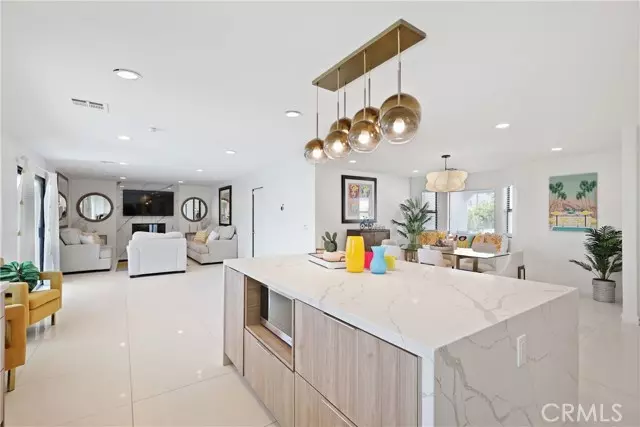
3 Beds
2 Baths
1,563 SqFt
3 Beds
2 Baths
1,563 SqFt
Key Details
Property Type Single Family Home
Sub Type Detached
Listing Status Active
Purchase Type For Sale
Square Footage 1,563 sqft
Price per Sqft $777
MLS Listing ID SW24117734
Style Detached
Bedrooms 3
Full Baths 2
Construction Status Turnkey,Updated/Remodeled
HOA Y/N No
Year Built 1990
Lot Size 8,712 Sqft
Acres 0.2
Property Description
YOUR NEW HOME AWAITS!! Come and embrace this picturesque 3 Bedroom/2 Bathroom TURNKEY, FULLY FURNISHED Palm Springs POOL home! This stunning residence blends contemporary design with timeless elegance, creating an oasis of comfort and luxury. As you approach, be greeted by the meticulously landscaped front yard and charming curb appeal. The pristine exterior showcases a harmonious mix of modern architecture and classic style. Inside, you'll be captivated by the spacious, open floor plan that allows for abundant natural light and effortless flow throughout. The home features a sophisticated color palette and high-end finishes. The gourmet kitchen is a chef's dream, with top-of-the-line stainless steel appliances, custom cabinetry, and a large center island perfect for meal preparation and entertaining. The adjacent dining area offers an intimate setting for culinary delights. The rooms are spacious and serene, and there are floor-to-ceiling tiled bathrooms, floating vanities, LED vanity mirrors, and walk-in showers! Step into the backyard oasis, featuring a sparkling swimming pool and spa, a 7-foot tanning shelf. and a massive new terrace which covers the patio extending the outdoor living space! Notable recent upgrades include a brand-new AC system for ultimate comfort. 8-foot white vinyl privacy fencing that surrounds the property including an entry gate perfect for extending parking or storing an RV, solar panels and security cameras! Don't miss your chance to own this exceptional residence and indulge in the ultimate desert living DREAM experience!
Location
State CA
County Riverside
Area Riv Cty-Palm Springs (92262)
Zoning R1C
Interior
Interior Features Recessed Lighting
Cooling Central Forced Air
Flooring Tile
Fireplaces Type FP in Living Room, Gas
Equipment Dishwasher, Microwave, Refrigerator, Gas Oven, Gas Range
Appliance Dishwasher, Microwave, Refrigerator, Gas Oven, Gas Range
Laundry Garage, Inside
Exterior
Garage Garage
Garage Spaces 2.0
Fence Vinyl
Pool Below Ground, Private
Utilities Available Cable Connected, Electricity Connected, Natural Gas Connected, Phone Connected, Sewer Connected, Water Connected
View Mountains/Hills, Pool
Roof Type Tile/Clay
Total Parking Spaces 2
Building
Lot Description Sidewalks
Story 1
Lot Size Range 7500-10889 SF
Sewer Public Sewer
Water Public
Architectural Style Contemporary
Level or Stories 1 Story
Construction Status Turnkey,Updated/Remodeled
Others
Monthly Total Fees $22
Miscellaneous Foothills,Suburban
Acceptable Financing Cash, Conventional, FHA, VA
Listing Terms Cash, Conventional, FHA, VA
Special Listing Condition Standard


"My job is to find and attract mastery-based agents to the office, protect the culture, and make sure everyone is happy! "






