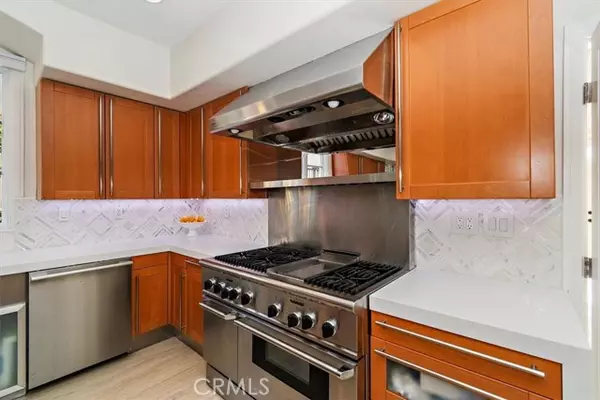
5 Beds
6 Baths
4,874 SqFt
5 Beds
6 Baths
4,874 SqFt
Key Details
Property Type Single Family Home
Sub Type Detached
Listing Status Active
Purchase Type For Sale
Square Footage 4,874 sqft
Price per Sqft $1,179
MLS Listing ID PV24155805
Style Detached
Bedrooms 5
Full Baths 5
Half Baths 1
HOA Y/N No
Year Built 1997
Lot Size 0.258 Acres
Acres 0.2581
Property Description
Experience resort-like living at its finest in this elegant estate home, offering breathtaking ocean views and a plethora of high-end upgrades. The heart of this home is its gourmet kitchen, featuring a Subzero 48" refrigerator with a sleek glass door, a stunning Calacatta Gold Island jumbo slab with an integrated sink. The kitchen's back counters are adorned with elegant white quartz waterfall edges with sophisticated marble backsplash. Three dishwashers, including a full-size Meile and 2 half-size Fisher & Paykel drawer dishwashers, ensure ample cleaning capacity, while a spacious new pantry provides abundant storage. The living areas are new extra-large format porcelain tile flooring, extending through the kitchen, family room, laundry room, and front bonus room. The front bonus room, with its expansive view and two double glass doors, offers a serene and inviting space. The laundry room, you'll find a Whirlpool Duet Steam washer/dryer, new cabinets, shelves, and sink with a marble backsplash. The family room is a cozy yet grand space, boasting a floor-to-ceiling stacked stone fireplace and an open-concept design that seamlessly connects it to the kitchen. Double French doors lead out to the luxurious pool area, enhancing the indoor-outdoor living experience. This home features 5 bedrooms, each with its own ensuite bathroom, plus a powder room. Two master suites offer panoramic ocean views. The main master bathroom is a spa-like haven, complete with a double shower/steam room, a separate toilet area with bidet and Toto washlet toilet, and Bianco Cararra marble flooring and slabs. Robern cabinets and dual master closets. Upstairs, the 3rd bedroom ensuite boasts a curbless shower with glass and porcelain tiles, and a Quartzite Namibia slab countertop, while the 4th bedroom ensuite is adorned with limestone flooring and walls. The backyard is an oasis of relaxation, featuring a pool with 3 waterfalls, outdoor shower, and cabana. A garden area with mature fruit trees of white peaches, Fuji apples, mandarin oranges, grapefruit, and lemons. Roses and hydrangeas line the driveway, creating a picturesque entry. The front and back patios, adorned with travertine, provide elegant outdoor spaces for entertaining. This extraordinary home include a brand new Kohler 20-kilowatt generator that powers the entire house and a garage outfitted with epoxy floors and cabinets by Garage Envy. This exquisite home combines luxurious features with functional design.
Location
State CA
County Los Angeles
Area Palos Verdes Peninsula (90274)
Zoning PVR1*
Interior
Interior Features Balcony, Pantry, Recessed Lighting, Stone Counters
Cooling Central Forced Air
Fireplaces Type FP in Family Room, FP in Living Room
Equipment Dishwasher, Disposal, Refrigerator, 6 Burner Stove, Gas & Electric Range
Appliance Dishwasher, Disposal, Refrigerator, 6 Burner Stove, Gas & Electric Range
Laundry Laundry Room, Inside
Exterior
Parking Features Gated, Direct Garage Access, Garage
Garage Spaces 3.0
Pool Below Ground, Private, Heated
View Ocean, Panoramic
Total Parking Spaces 3
Building
Lot Description Curbs
Story 2
Sewer Public Sewer
Water Public
Level or Stories 2 Story
Others
Monthly Total Fees $210
Acceptable Financing Cash, Cash To New Loan
Listing Terms Cash, Cash To New Loan
Special Listing Condition Standard


"My job is to find and attract mastery-based agents to the office, protect the culture, and make sure everyone is happy! "






