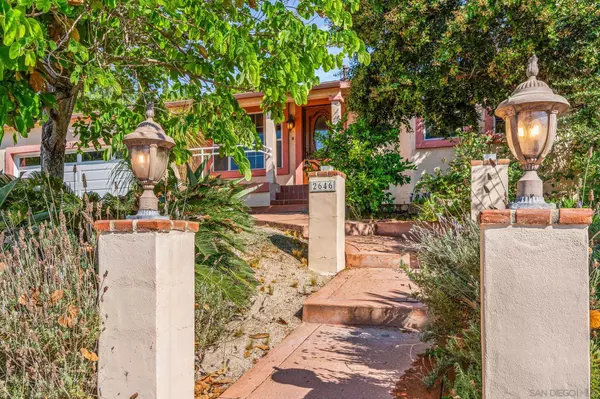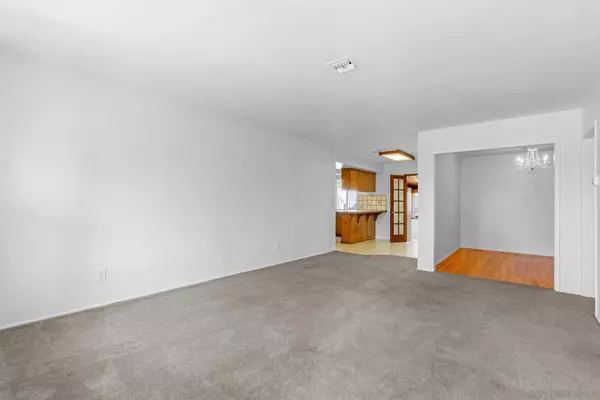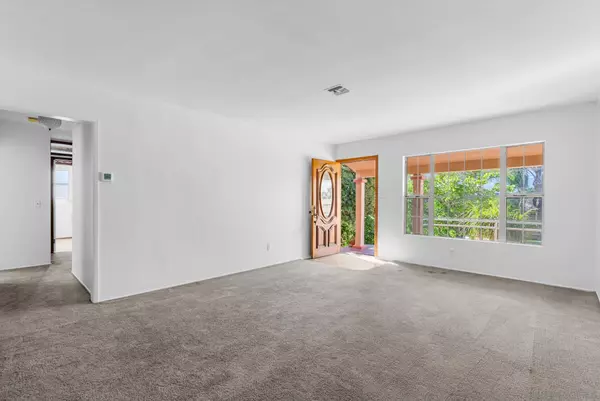
4 Beds
3 Baths
1,812 SqFt
4 Beds
3 Baths
1,812 SqFt
Key Details
Property Type Single Family Home
Sub Type Detached
Listing Status Pending
Purchase Type For Sale
Square Footage 1,812 sqft
Price per Sqft $479
Subdivision El Cajon
MLS Listing ID 240021620
Style Detached
Bedrooms 4
Full Baths 2
Half Baths 1
HOA Y/N No
Year Built 1956
Lot Size 8,100 Sqft
Acres 0.19
Property Description
Some upgrades include: Texcote paint on exterior to help heating/cooling, heating and air done within the last 5 years, All New pipes/sewer main line- 6 years ago, 220 plug outlet on the back patio for a Jacuzzi hookup and more. See docs for full list.
Location
State CA
County San Diego
Community El Cajon
Area El Cajon (92020)
Zoning R-1:SINGLE
Rooms
Family Room 12x12
Master Bedroom 12x12
Bedroom 2 10x10
Bedroom 3 11x9
Bedroom 4 10x10
Living Room 13x18
Dining Room 10x10
Kitchen 12x11
Interior
Interior Features Bathtub, Built-Ins, Ceiling Fan, Shower, Shower in Tub
Heating Natural Gas
Cooling Central Forced Air
Flooring Carpet, Linoleum/Vinyl, Wood
Fireplaces Number 1
Fireplaces Type FP in Family Room
Equipment Dishwasher, Microwave, Refrigerator, Gas Cooking
Appliance Dishwasher, Microwave, Refrigerator, Gas Cooking
Laundry Garage
Exterior
Exterior Feature Stucco
Parking Features Attached, Garage - Front Entry
Garage Spaces 2.0
Fence Partial
View Evening Lights, Mountains/Hills
Roof Type Tile/Clay
Total Parking Spaces 4
Building
Story 1
Lot Size Range 7500-10889 SF
Sewer Sewer Connected
Water Meter on Property
Level or Stories 1 Story
Schools
Elementary Schools La Mesa Spring Valley School District
Middle Schools La Mesa Spring Valley School District
High Schools Grossmont Union High School District
Others
Ownership Fee Simple
Acceptable Financing Cash, Conventional, FHA, VA
Listing Terms Cash, Conventional, FHA, VA
Pets Allowed Yes


"My job is to find and attract mastery-based agents to the office, protect the culture, and make sure everyone is happy! "






