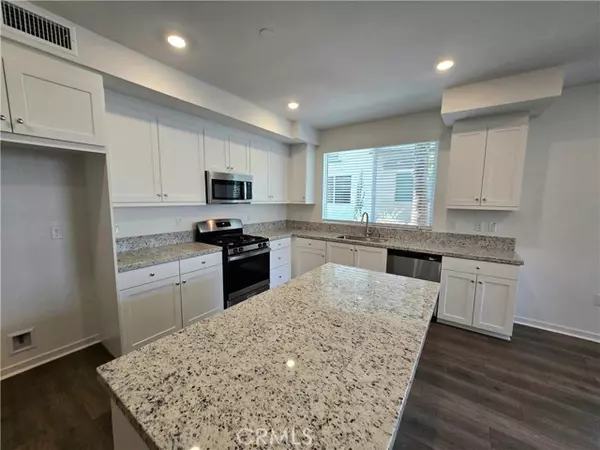REQUEST A TOUR
In-PersonVirtual Tour

$ 2,900
2 Beds
2 Baths
1,393 SqFt
$ 2,900
2 Beds
2 Baths
1,393 SqFt
Key Details
Property Type Single Family Home
Sub Type Detached
Listing Status Active
Purchase Type For Rent
Square Footage 1,393 sqft
MLS Listing ID CV24193145
Bedrooms 2
Full Baths 2
Property Description
Unit #101 - Welcome to luxury gated Radius at Piedmont in North Ontario. This never lived in one story, ground level, NO STAIRS unit features 2 spacious bedrooms and 2 baths with an attached, direct access two car garage with epoxy flooring. With all the updates you need. solar electric, smart thermostats, luxury vinyl plank flooring and carpet in the bedrooms. Kitchen features center island, white shaker styled cabinets, stainless steel appliances and quartz counter tops. Primary ensuite includes a large walk-in closet, no step shower entry, dual sinks and privacy toilet. Indoor laundry with washer and dryer included. Association amenities including pool, spa & BBQ grills. No need to pay for parking at Toyota Arena or even get in your car for dining, shopping the bud of Fourth and Milliken surrounding Ontario Mills is just a few minutes walk out your door. Development is located just south of Target, Big Als and CVS Shopping Center. Minutes to Ontario International Airport and Metrolink Station. Pets OK with an Additional $1,000 Deposit and $25 Monthly Fee. * Included in rent: HOA Dues, Water & Trash * Laundry: Separate Room/ Washer and Dryer Included * Pet Policy: Pets OK with an Additional Deposit and Monthly Fee * Rent: $ 2,900 / Security Deposit: $2,900 / $40 per Adult Processing Fee Cashiers Check or Money Order only for Application Fee, Security Deposit and Processing Fee. NO smoking/vaping. One application per person living in property 18 and over. We require all original applications be delivered to our offices by prospective tenant. All tenants must carry renters
Unit #101 - Welcome to luxury gated Radius at Piedmont in North Ontario. This never lived in one story, ground level, NO STAIRS unit features 2 spacious bedrooms and 2 baths with an attached, direct access two car garage with epoxy flooring. With all the updates you need. solar electric, smart thermostats, luxury vinyl plank flooring and carpet in the bedrooms. Kitchen features center island, white shaker styled cabinets, stainless steel appliances and quartz counter tops. Primary ensuite includes a large walk-in closet, no step shower entry, dual sinks and privacy toilet. Indoor laundry with washer and dryer included. Association amenities including pool, spa & BBQ grills. No need to pay for parking at Toyota Arena or even get in your car for dining, shopping the bud of Fourth and Milliken surrounding Ontario Mills is just a few minutes walk out your door. Development is located just south of Target, Big Als and CVS Shopping Center. Minutes to Ontario International Airport and Metrolink Station. Pets OK with an Additional $1,000 Deposit and $25 Monthly Fee. * Included in rent: HOA Dues, Water & Trash * Laundry: Separate Room/ Washer and Dryer Included * Pet Policy: Pets OK with an Additional Deposit and Monthly Fee * Rent: $ 2,900 / Security Deposit: $2,900 / $40 per Adult Processing Fee Cashiers Check or Money Order only for Application Fee, Security Deposit and Processing Fee. NO smoking/vaping. One application per person living in property 18 and over. We require all original applications be delivered to our offices by prospective tenant. All tenants must carry renters insurance for the totality of their lease. Please be sure to read our entire application. Square footage and lot sizes are estimated. Minimum one year lease.
Unit #101 - Welcome to luxury gated Radius at Piedmont in North Ontario. This never lived in one story, ground level, NO STAIRS unit features 2 spacious bedrooms and 2 baths with an attached, direct access two car garage with epoxy flooring. With all the updates you need. solar electric, smart thermostats, luxury vinyl plank flooring and carpet in the bedrooms. Kitchen features center island, white shaker styled cabinets, stainless steel appliances and quartz counter tops. Primary ensuite includes a large walk-in closet, no step shower entry, dual sinks and privacy toilet. Indoor laundry with washer and dryer included. Association amenities including pool, spa & BBQ grills. No need to pay for parking at Toyota Arena or even get in your car for dining, shopping the bud of Fourth and Milliken surrounding Ontario Mills is just a few minutes walk out your door. Development is located just south of Target, Big Als and CVS Shopping Center. Minutes to Ontario International Airport and Metrolink Station. Pets OK with an Additional $1,000 Deposit and $25 Monthly Fee. * Included in rent: HOA Dues, Water & Trash * Laundry: Separate Room/ Washer and Dryer Included * Pet Policy: Pets OK with an Additional Deposit and Monthly Fee * Rent: $ 2,900 / Security Deposit: $2,900 / $40 per Adult Processing Fee Cashiers Check or Money Order only for Application Fee, Security Deposit and Processing Fee. NO smoking/vaping. One application per person living in property 18 and over. We require all original applications be delivered to our offices by prospective tenant. All tenants must carry renters insurance for the totality of their lease. Please be sure to read our entire application. Square footage and lot sizes are estimated. Minimum one year lease.
Location
State CA
County San Bernardino
Area Ontario (91764)
Zoning Assessor
Interior
Cooling Central Forced Air
Equipment Dishwasher, Dryer, Microwave, Washer
Furnishings No
Laundry Laundry Room
Exterior
Garage Spaces 2.0
Total Parking Spaces 2
Building
Lot Description Sidewalks
Story 1
Lot Size Range 1-3999 SF
Level or Stories 1 Story
Others
Pets Description No Pets Allowed

Listed by Rules Manager • THE LABRADA GROUP

"My job is to find and attract mastery-based agents to the office, protect the culture, and make sure everyone is happy! "






