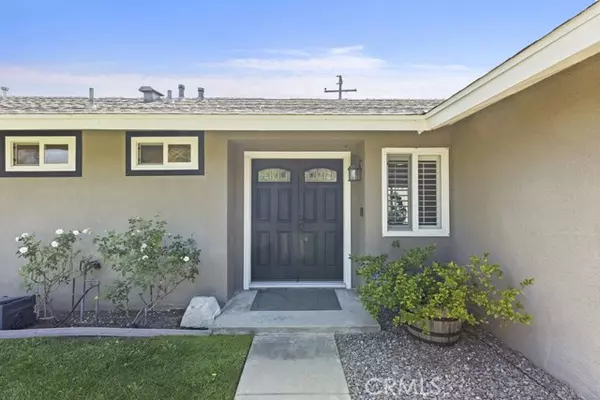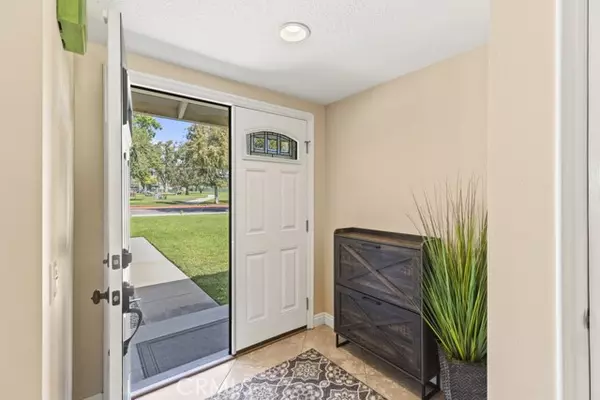
4 Beds
2 Baths
1,428 SqFt
4 Beds
2 Baths
1,428 SqFt
Key Details
Property Type Single Family Home
Sub Type Detached
Listing Status Active
Purchase Type For Sale
Square Footage 1,428 sqft
Price per Sqft $535
MLS Listing ID CV24201011
Style Detached
Bedrooms 4
Full Baths 2
HOA Y/N No
Year Built 1963
Lot Size 7,600 Sqft
Acres 0.1745
Property Description
Welcome to this charming single-story home in Upland, perfect for those seeking a comfortable, move-in ready retreat! This inviting residence features four spacious bedrooms and two updated bathrooms, providing ample space for relaxation and privacy. As you step inside, you'll be greeted by a spacious entry leading you into your main living area. The living room is nice and bright from the large sliding window and features a cozy fireplace. The updated kitchen is a true focal point of this home, featuring stunning granite countertops that add a touch of elegance and durability. Ample cabinet space ensures you have plenty of room for all your culinary essentials, while the convenient breakfast bar seamlessly connects to the dining area, making it perfect for casual meals or entertaining guests. The highlight of this property is the expansive backyard, which has a covered patioideal for outdoor dining or lounging. Imagine enjoying sunny afternoons or evening barbecues in your private oasis. The generous yard provides plenty of space for gardening, play, or even adding a pool. Conveniently located within walking distance to Baldy View Park and dog park, youll have easy access to outdoor recreation. Families will appreciate being close to Baldy View School, ensuring a short commute for the kids. This home is close to multiple restaurants and shopping centers. Dont miss the opportunity to make this lovely Upland home your ownwhere comfort, convenience, and community come together!
Location
State CA
County San Bernardino
Area Upland (91786)
Zoning R-1
Interior
Interior Features Recessed Lighting
Cooling Central Forced Air
Flooring Carpet, Tile
Fireplaces Type FP in Living Room
Equipment Dishwasher, Disposal, Microwave, Gas Oven, Gas Stove
Appliance Dishwasher, Disposal, Microwave, Gas Oven, Gas Stove
Laundry Garage
Exterior
Parking Features Garage - Two Door
Garage Spaces 2.0
Fence Wood
Utilities Available Cable Available, Electricity Connected, Natural Gas Connected, Phone Available, Sewer Connected, Water Connected
View Mountains/Hills
Roof Type Composition
Total Parking Spaces 2
Building
Lot Description Sidewalks, Landscaped
Story 1
Lot Size Range 7500-10889 SF
Sewer Public Sewer
Water Public
Architectural Style Traditional
Level or Stories 1 Story
Others
Monthly Total Fees $43
Acceptable Financing Submit
Listing Terms Submit
Special Listing Condition Standard


"My job is to find and attract mastery-based agents to the office, protect the culture, and make sure everyone is happy! "






