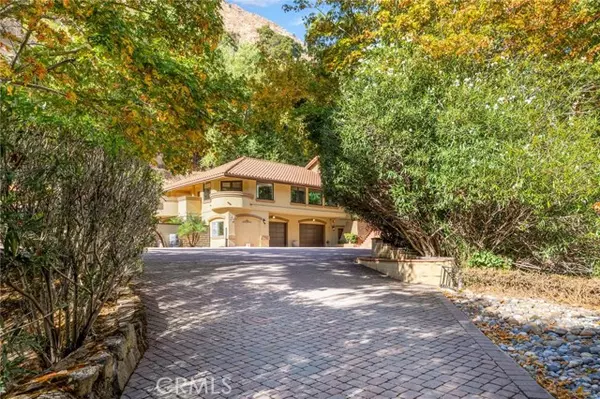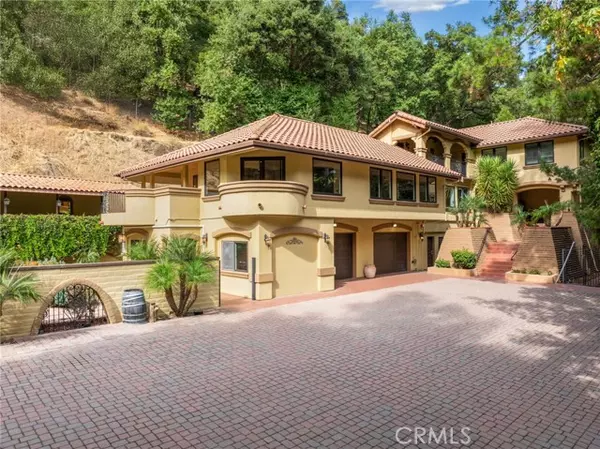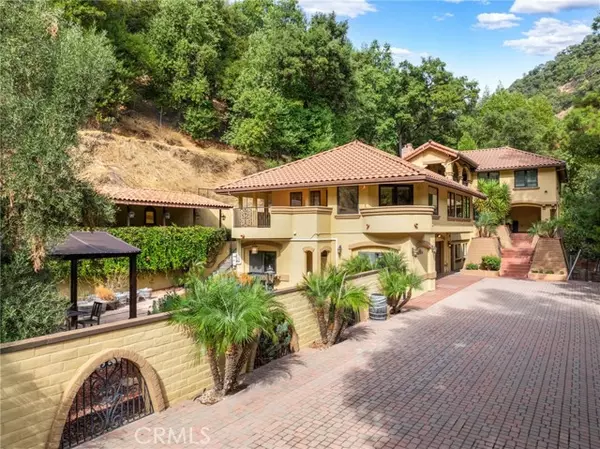
5 Beds
5 Baths
6,034 SqFt
5 Beds
5 Baths
6,034 SqFt
Key Details
Property Type Single Family Home
Sub Type Detached
Listing Status Pending
Purchase Type For Sale
Square Footage 6,034 sqft
Price per Sqft $462
MLS Listing ID SR24207401
Style Detached
Bedrooms 5
Full Baths 5
Construction Status Repairs Cosmetic
HOA Y/N No
Year Built 1976
Lot Size 25.390 Acres
Acres 25.39
Property Description
Step into this secluded five-bedroom, five-bathroom home minutes from Fremont, Sunol and Pleasanton. Spanning an impressive 5,422 sqft across three levels with elevator access, this property offers endless potential with some TLC. The main floor welcomes you with a formal entry, leading to a spacious living room featuring a cozy fireplace and built-in bookcase. The family room has an additional fireplace, while the formal dining room compliments the flowing floorplan. The kitchen features granite countertops, a center island, a walk-in pantry, and a charming breakfast area with patio. The main floor also has one bedroom, one bathroom and a large storage room. On the top floor, youll find three inviting bedrooms, two full bathrooms, and a large sitting room with stunning views of the surrounding landscape. This level also includes a covered patio and a convenient laundry area. The lower level features a large playroom with a bathroom, garage access with additional laundry facilities, and an attached guest unit with its own entrance, complete with one bedroom, a bathroom, and a living room. Set on over 25 acres, this remarkable property includes a gated entrance, a charming courtyard, an outdoor fireplace, and a sports court. The detached three-car garage has been transformed into a versatile finished space, perfect for a gym or home office. Follow the road up to the back of the property to find the 3-stall barn with solar panels and a small corral, along with an agricultural/storage building with a two-car garage. This home is a canvas, ready for you to add your personal touch and make it your own.
Location
State CA
County Alameda
Area Castro Valley (94552)
Zoning A
Interior
Interior Features Granite Counters, Pantry, Recessed Lighting, Unfurnished
Cooling Central Forced Air
Flooring Carpet, Tile, Wood
Fireplaces Type FP in Family Room, FP in Living Room
Equipment Dishwasher, Dryer, Refrigerator, Washer, 6 Burner Stove, Double Oven
Appliance Dishwasher, Dryer, Refrigerator, Washer, 6 Burner Stove, Double Oven
Laundry Garage, Laundry Room, Inside
Exterior
Parking Features Direct Garage Access, Garage - Two Door
Garage Spaces 4.0
Utilities Available Propane
View Mountains/Hills, Valley/Canyon, Trees/Woods
Roof Type Tile/Clay
Total Parking Spaces 14
Building
Story 3
Water Well
Architectural Style Mediterranean/Spanish
Level or Stories 3 Story
Construction Status Repairs Cosmetic
Others
Miscellaneous Elevators/Stairclimber,Mountainous
Acceptable Financing Cash, Conventional
Listing Terms Cash, Conventional
Special Listing Condition Standard


"My job is to find and attract mastery-based agents to the office, protect the culture, and make sure everyone is happy! "






