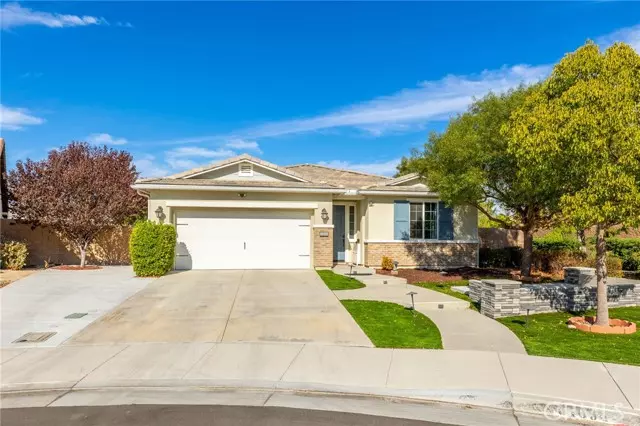
4 Beds
3 Baths
2,027 SqFt
4 Beds
3 Baths
2,027 SqFt
Key Details
Property Type Single Family Home
Sub Type Detached
Listing Status Pending
Purchase Type For Sale
Square Footage 2,027 sqft
Price per Sqft $357
MLS Listing ID SW24209496
Style Detached
Bedrooms 4
Full Baths 3
Construction Status Turnkey
HOA Fees $27/mo
HOA Y/N Yes
Year Built 2018
Lot Size 7,840 Sqft
Acres 0.18
Property Description
This stunning former Model Home in Heritage Ranch is on a spacious 7,383 Sq Ft lot on a cul-de-sac, has fully Owned Solar Panels and is a short walk to Heritage Park which has a baseball diamond, soccer field and kids playgrounds! Built by Beazer Homes, this Single-Story home has 4 bedrooms, 3 bathrooms and an Open Floor Plan. Upon entering the home you are greeted with a wide foyer featuring custom wall paneling and a hallway that leads to the first two bedrooms and full bathroom. On the opposite side of the foyer, you will find the garage door entrance, the third bedroom, another bathroom featuring a walk-in shower and the spacious laundry room. The kitchen features a HUGE island with stainless steel undermount sink, Quartz countertops, custom backsplash, custom cabinets and pendant lighting. Just off the living area, you will find the Primary Suite overlooking the backyard featuring a custom window pane accent wall, crown molding and a fabulous ensuite bathroom with large soaking tub, custom tile work, quartz countertops, dual undermount sinks and a large walk in closet. The custom flooring throughout this home was hand selected by the Beazer Homes Design Team and features upgraded carpet in the bedrooms and custom tile work throughout the rest of the home. The two car garage has direct access to the home and includes built in Storage Racks and a Tankless Hot Water Heater. The spacious backyard is complete with custom pavers, synthetic grass, firepit, multiple areas for seating or playing lawn games, decorative retaining walls, rain gutters and room to build the Pool of your dreams! Convenient to the Harvest Hill STEAM Academy and to all the shops and restaurants off Winchester Road. This better than brand new home has all the modern upgrades, is fully landscaped front and back and the HOA is only $27/month! Come see it today!
Location
State CA
County Riverside
Area Riv Cty-Winchester (92596)
Interior
Interior Features Pantry, Recessed Lighting
Cooling Central Forced Air, Energy Star, SEER Rated 13-15
Flooring Tile
Equipment Dishwasher, Microwave, Gas Range
Appliance Dishwasher, Microwave, Gas Range
Laundry Laundry Room
Exterior
Exterior Feature Stucco
Garage Direct Garage Access, Garage, Garage - Two Door
Garage Spaces 2.0
Fence Vinyl
Utilities Available Cable Available, Electricity Connected, Natural Gas Connected, Phone Available, Sewer Connected, Water Connected
View Mountains/Hills, Neighborhood
Roof Type Tile/Clay
Total Parking Spaces 2
Building
Lot Description Cul-De-Sac, Curbs, Sidewalks
Story 1
Lot Size Range 7500-10889 SF
Sewer Public Sewer
Water Public
Architectural Style Cottage, Craftsman/Bungalow, Ranch
Level or Stories 1 Story
Construction Status Turnkey
Others
Monthly Total Fees $330
Miscellaneous Storm Drains,Suburban
Acceptable Financing Cash, Conventional, FHA, VA
Listing Terms Cash, Conventional, FHA, VA
Special Listing Condition Standard


"My job is to find and attract mastery-based agents to the office, protect the culture, and make sure everyone is happy! "






