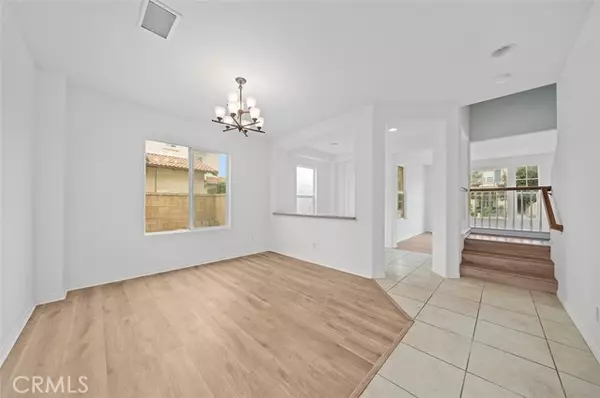REQUEST A TOUR
In-PersonVirtual Tour

$ 4,500
6 Beds
5 Baths
3,895 SqFt
$ 4,500
6 Beds
5 Baths
3,895 SqFt
Key Details
Property Type Single Family Home
Sub Type Detached
Listing Status Active
Purchase Type For Rent
Square Footage 3,895 sqft
MLS Listing ID OC24217133
Bedrooms 6
Full Baths 5
Property Description
Welcome to this stunning home located in the gated community of The Vineyard Park. Nestled on a spacious lot in a quiet and friendly neighborhood, this property boasts 3,895 square feet of living space, featuring fresh paint throughout and new wooden window shutters that will be installed soon. The home offers newer wooden flooring and a water softening system for added convenience. The backyard is a delightful retreat, complete with a lemon tree, fig tree, and kumquat tree, creating a serene outdoor space. Inside, you'll find an airy and bright atmosphere. The downstairs layout includes one bedroom, a living room, a dining room, and an open kitchen that flows into a large family room with a cozy fireplace. Upstairs, the master suite awaits, along with additional bedrooms and a laundry room. Conveniently located with easy access to the 10 and 15 freeways, you're just minutes away from Costco, Ontario Mills, and Ontario Airport. Dont miss the opportunity to make this beautiful house your new homecome take a look and fall in love! Note: Tenants are responsible for all utilities; the landlord covers HOA fees.
Welcome to this stunning home located in the gated community of The Vineyard Park. Nestled on a spacious lot in a quiet and friendly neighborhood, this property boasts 3,895 square feet of living space, featuring fresh paint throughout and new wooden window shutters that will be installed soon. The home offers newer wooden flooring and a water softening system for added convenience. The backyard is a delightful retreat, complete with a lemon tree, fig tree, and kumquat tree, creating a serene outdoor space. Inside, you'll find an airy and bright atmosphere. The downstairs layout includes one bedroom, a living room, a dining room, and an open kitchen that flows into a large family room with a cozy fireplace. Upstairs, the master suite awaits, along with additional bedrooms and a laundry room. Conveniently located with easy access to the 10 and 15 freeways, you're just minutes away from Costco, Ontario Mills, and Ontario Airport. Dont miss the opportunity to make this beautiful house your new homecome take a look and fall in love! Note: Tenants are responsible for all utilities; the landlord covers HOA fees.
Welcome to this stunning home located in the gated community of The Vineyard Park. Nestled on a spacious lot in a quiet and friendly neighborhood, this property boasts 3,895 square feet of living space, featuring fresh paint throughout and new wooden window shutters that will be installed soon. The home offers newer wooden flooring and a water softening system for added convenience. The backyard is a delightful retreat, complete with a lemon tree, fig tree, and kumquat tree, creating a serene outdoor space. Inside, you'll find an airy and bright atmosphere. The downstairs layout includes one bedroom, a living room, a dining room, and an open kitchen that flows into a large family room with a cozy fireplace. Upstairs, the master suite awaits, along with additional bedrooms and a laundry room. Conveniently located with easy access to the 10 and 15 freeways, you're just minutes away from Costco, Ontario Mills, and Ontario Airport. Dont miss the opportunity to make this beautiful house your new homecome take a look and fall in love! Note: Tenants are responsible for all utilities; the landlord covers HOA fees.
Location
State CA
County San Bernardino
Area Ontario (91764)
Zoning Public Rec
Interior
Cooling Central Forced Air
Fireplaces Type FP in Family Room
Furnishings No
Laundry Laundry Room
Exterior
Garage Spaces 2.0
Total Parking Spaces 2
Building
Story 3
Lot Size Range 4000-7499 SF
Level or Stories 3 Story
Others
Pets Description No Pets Allowed

Listed by Jack Li • Keller Williams Realty Irvine

"My job is to find and attract mastery-based agents to the office, protect the culture, and make sure everyone is happy! "






