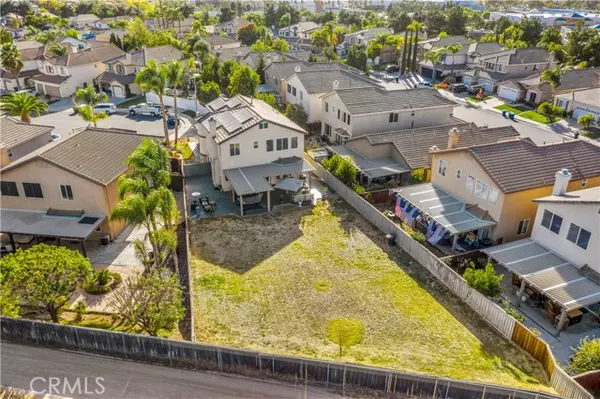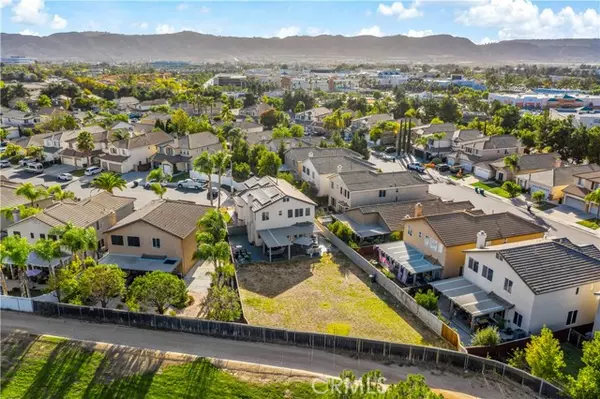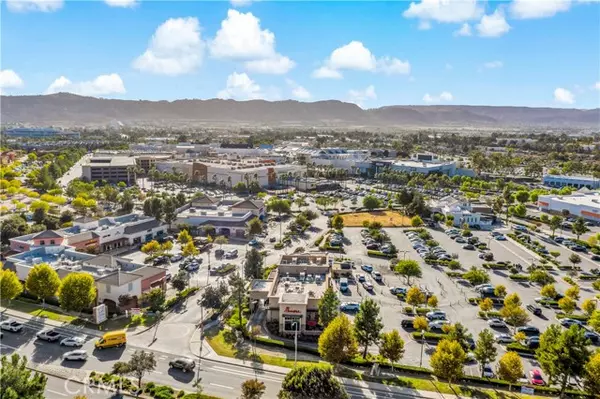
4 Beds
3 Baths
2,558 SqFt
4 Beds
3 Baths
2,558 SqFt
Key Details
Property Type Single Family Home
Sub Type Detached
Listing Status Active
Purchase Type For Sale
Square Footage 2,558 sqft
Price per Sqft $331
MLS Listing ID SW24219983
Style Detached
Bedrooms 4
Full Baths 3
HOA Y/N No
Year Built 2000
Lot Size 0.270 Acres
Acres 0.27
Property Description
Exquisite Cul-de-Sac Gem! Step into this wonderfully remodeled home, nestled at the end of a peaceful cul-de-sac on an expansive 1/4-acre lot, where elegance meets modern living. As you enter through the foyer, youll be greeted by a custom chandelier and a breathtaking vaulted ceiling that floods the home with natural light. The formal dining and living areas boast rich wood flooring, offering a perfect setting for both intimate dinners and larger gatherings. The heart of the home is the stunning open-concept kitchen, breakfast nook, and family room. Imagine entertaining guests as you prepare meals on the large center island, complete with a built-in wine fridge, extra storage, and bar seating. The bright white cabinetry, sleek quartz countertops, and eye-catching hexagon tile backsplash complement the newer stainless steel appliances for a chef's dream setup. Step outside to the spacious covered patio, where ceiling fans, a built-in BBQ, and a vast grassy yard create the ultimate outdoor oasis. Whether it's for summer barbecues, a future pool, or a garden, this backyard is a blank canvas awaiting your vision. The family room invites you to unwind by the beautifully tiled fireplace, while built-in shelving offers both function and style. A convenient main-floor bedroom and bath, along with a laundry room leading to the 3-car garage, provide everything you need for practical, everyday living. Upstairs, the versatile loft is perfect for a home office, playroom, or additional lounge area. The primary suite, tucked away for added privacy, offers a serene retreat with a walk-in closet and a luxurious en-suite bathroom featuring dual sinks, a soaking tub, and a separate shower. With solar panels to help you save on utilities, low taxes, and no HOA, this home checks all the boxes. Located near top-rated schools, parks, the Promenade Mall, shopping, dining, and quick access to the 15 freeway, its everything you've been searching for!
Location
State CA
County Riverside
Area Riv Cty-Temecula (92591)
Interior
Cooling Central Forced Air
Flooring Carpet, Tile, Wood
Fireplaces Type FP in Family Room
Equipment Microwave, Gas Oven, Gas Range
Appliance Microwave, Gas Oven, Gas Range
Laundry Laundry Room
Exterior
Garage Garage
Garage Spaces 3.0
Total Parking Spaces 3
Building
Lot Description Curbs
Story 2
Sewer Public Sewer
Water Public
Level or Stories 2 Story
Others
Monthly Total Fees $76
Acceptable Financing Cash, Conventional, FHA, Lease Option, VA
Listing Terms Cash, Conventional, FHA, Lease Option, VA
Special Listing Condition Standard


"My job is to find and attract mastery-based agents to the office, protect the culture, and make sure everyone is happy! "






