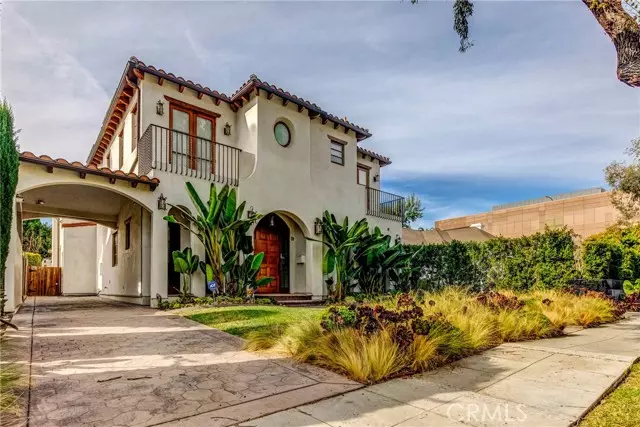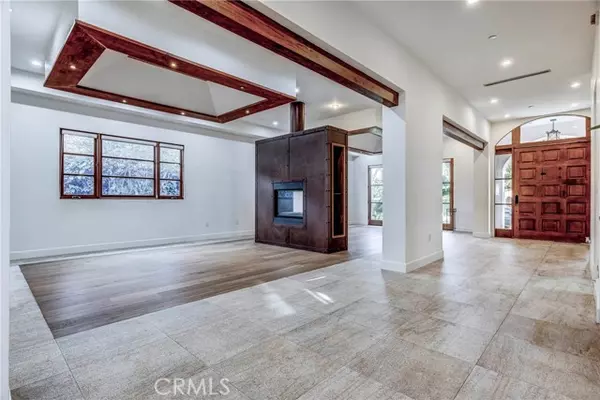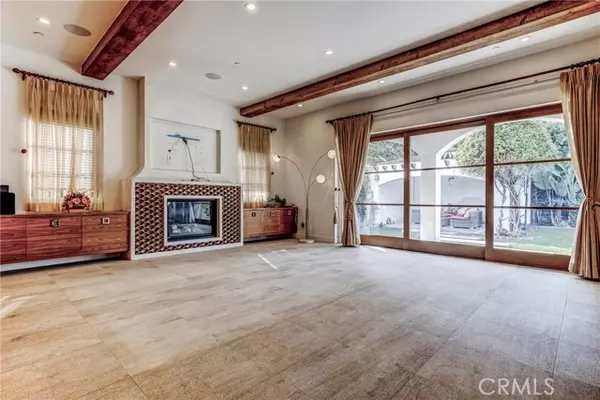REQUEST A TOUR
In-PersonVirtual Tour

$ 15,800
4 Beds
6 Baths
4,518 SqFt
$ 15,800
4 Beds
6 Baths
4,518 SqFt
Key Details
Property Type Single Family Home
Sub Type Detached
Listing Status Active
Purchase Type For Rent
Square Footage 4,518 sqft
MLS Listing ID OC24230183
Bedrooms 4
Full Baths 6
Property Description
Contemporary Mediterranean, in prime Beverly Hills, 4518 square feet, 4 spacious bedrooms, 5.5 baths plus office, high ceilings, bright open plan, grand center staircase w/ hand tooled iron railings, & gorgeous 8' pivoting custom alder wood front entrance door. Exquisite designer details throughout custom design built kosher kitchen w/ huge center island, breakfast area, state-of-the-art equipment, sleek white laminated cabinets w/ custom walnut accents, walker-zanger porcelain tile work, Calcutta marble tops, & stunning custom sandstone flooring. Formal living & dining rooms feature decorative ceilings, a 2-sided rustic steel-clad fireplace, 6-inch white oak floors, a spacious family room w/ customized fireplace & folding wall panel door leading to an outside cabana & poolside entertainment area. Master suite w/ high ceiling with balcony overlooking the backyard, spa retreat-like bath.
Contemporary Mediterranean, in prime Beverly Hills, 4518 square feet, 4 spacious bedrooms, 5.5 baths plus office, high ceilings, bright open plan, grand center staircase w/ hand tooled iron railings, & gorgeous 8' pivoting custom alder wood front entrance door. Exquisite designer details throughout custom design built kosher kitchen w/ huge center island, breakfast area, state-of-the-art equipment, sleek white laminated cabinets w/ custom walnut accents, walker-zanger porcelain tile work, Calcutta marble tops, & stunning custom sandstone flooring. Formal living & dining rooms feature decorative ceilings, a 2-sided rustic steel-clad fireplace, 6-inch white oak floors, a spacious family room w/ customized fireplace & folding wall panel door leading to an outside cabana & poolside entertainment area. Master suite w/ high ceiling with balcony overlooking the backyard, spa retreat-like bath.
Contemporary Mediterranean, in prime Beverly Hills, 4518 square feet, 4 spacious bedrooms, 5.5 baths plus office, high ceilings, bright open plan, grand center staircase w/ hand tooled iron railings, & gorgeous 8' pivoting custom alder wood front entrance door. Exquisite designer details throughout custom design built kosher kitchen w/ huge center island, breakfast area, state-of-the-art equipment, sleek white laminated cabinets w/ custom walnut accents, walker-zanger porcelain tile work, Calcutta marble tops, & stunning custom sandstone flooring. Formal living & dining rooms feature decorative ceilings, a 2-sided rustic steel-clad fireplace, 6-inch white oak floors, a spacious family room w/ customized fireplace & folding wall panel door leading to an outside cabana & poolside entertainment area. Master suite w/ high ceiling with balcony overlooking the backyard, spa retreat-like bath.
Location
State CA
County Los Angeles
Area Beverly Hills (90211)
Zoning Estimated
Interior
Cooling Central Forced Air
Fireplaces Type FP in Dining Room, FP in Family Room
Furnishings No
Laundry Laundry Room
Exterior
Garage Spaces 2.0
Pool Private
Total Parking Spaces 2
Building
Lot Description Sidewalks
Story 2
Lot Size Range 4000-7499 SF
Level or Stories 2 Story
Others
Pets Description No Pets Allowed

Listed by Miya Liu • Bay One Realty

"My job is to find and attract mastery-based agents to the office, protect the culture, and make sure everyone is happy! "






