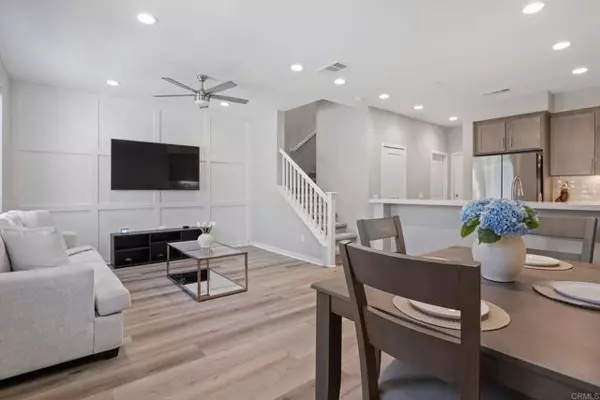
3 Beds
3 Baths
1,502 SqFt
3 Beds
3 Baths
1,502 SqFt
OPEN HOUSE
Sun Nov 24, 1:00pm - 4:00pm
Key Details
Property Type Condo
Listing Status Active
Purchase Type For Sale
Square Footage 1,502 sqft
Price per Sqft $382
MLS Listing ID NDP2409877
Style All Other Attached
Bedrooms 3
Full Baths 2
Half Baths 1
HOA Fees $330/mo
HOA Y/N Yes
Year Built 2024
Property Description
This dream property located in "Sommers Bend" is a combination of modern amenities and thoughtful design elements like high ceilings and custom board and batten walls adds a touch of elegance. It is an ideal place to create lasting memories, whether it's enjoying a cup of coffee on the front porch or having a meal with friends. The kitchen with abundant cupboards and a huge walk-in pantry is ideal for someone who loves to cook, and the luxury vinyl floors add both beauty and practicality. Having a half bath on the main level is a great convenience, and the spacious oversized garage will definitely be a plus for storage or hobby projects. The second floor is well thought out with two full baths and a laundry roommaking the busy mornings easier to manage. The custom grid wall in the second bedroom adds a touch of personality, and the primary bedroom with an enormous closet will surely be a highlight. located within walking distance to the sports park is a fantastic perk for active people. Plus, with solar installed by the builder, it's both eco-friendly and cost-effective.
Location
State CA
County Riverside
Area Outside Of Usa (99999)
Zoning Single Fam
Interior
Cooling Central Forced Air
Laundry Inside
Exterior
Garage Direct Garage Access, Garage Door Opener
Garage Spaces 2.0
Pool Community/Common, Association
View Mountains/Hills
Total Parking Spaces 2
Building
Lot Description Curbs, Sidewalks
Story 2
Sewer Public Sewer
Level or Stories 2 Story
Others
Monthly Total Fees $330
Miscellaneous Storm Drains
Acceptable Financing Cash, Conventional, FHA
Listing Terms Cash, Conventional, FHA
Special Listing Condition REO


"My job is to find and attract mastery-based agents to the office, protect the culture, and make sure everyone is happy! "






