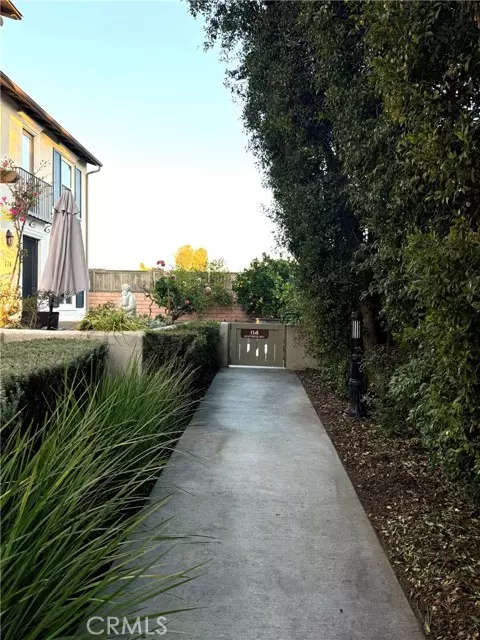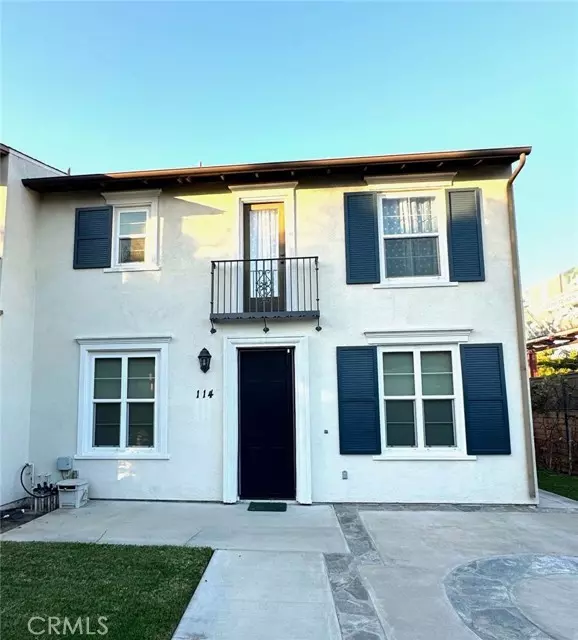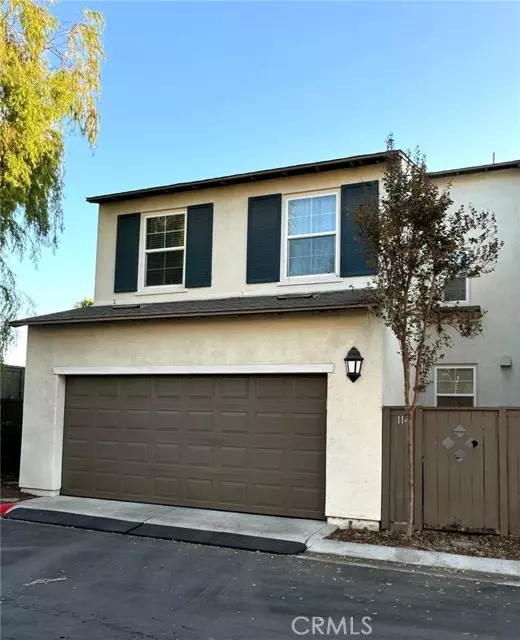
3 Beds
3 Baths
1,336 SqFt
3 Beds
3 Baths
1,336 SqFt
Key Details
Property Type Townhouse
Sub Type Townhome
Listing Status Contingent
Purchase Type For Sale
Square Footage 1,336 sqft
Price per Sqft $546
MLS Listing ID IG24232142
Style Townhome
Bedrooms 3
Full Baths 2
Half Baths 1
HOA Fees $175/mo
HOA Y/N Yes
Year Built 2005
Lot Size 3,500 Sqft
Acres 0.0803
Property Description
This beautifully upgraded two-story end unit townhouse is located in a secluded gated community in prime Anaheim area, offering 3 bedrooms, 2.5 bathrooms, and an attached two-car garage. With one of the largest yards in the community, its ideal for relaxing or entertaining. Main Features: First Floor: Spacious living room, dining room, kitchen, and a convenient powder room, 9 ceiling. The kitchen is customized with cabinetry, unique counters, backsplash, and a built-in refrigerator. Second Floor: All bedrooms are privately located upstairs. The large master suite features a Romeo and Juliet balcony, a generous bathroom with a double vanity, heated floors, and a walk-in closet. The other two bedrooms are spacious with ample natural light. Upgrades & Highlights: Heated floors in the master bathroom, LED and recessed lighting throughout, art display spotlights and wall night lights, Smart-timed light switches, HVAC with smart thermostat, and energy-efficient windows. Customized kitchen with soft water filter and unique finishes. Venetian plaster in the family room and a special accent wall in the dining area. Wood floors, Berber carpet on stairs, marble in upstairs bathrooms, Bidet-equipped toilets and customized bathroom finishes. Garage & Yard: Fully finished garage with epoxy floors, cabinetry, and storage. Expansive yard with fruit trees, grape vines, and night lights for a cozy evening ambiance. Conveniently located with easy access to Anaheims restaurants, shops, parks, schools, and freeway, this home offers a tranquil retreat and a prime location. Thank you for viewing!
Location
State CA
County Orange
Area Oc - Anaheim (92801)
Interior
Cooling Central Forced Air
Laundry Garage
Exterior
Garage Spaces 2.0
Total Parking Spaces 2
Building
Story 2
Lot Size Range 1-3999 SF
Sewer Sewer Paid
Water Public
Level or Stories 2 Story
Others
Monthly Total Fees $308
Miscellaneous Urban
Acceptable Financing Cash To New Loan
Listing Terms Cash To New Loan
Special Listing Condition Standard


"My job is to find and attract mastery-based agents to the office, protect the culture, and make sure everyone is happy! "






