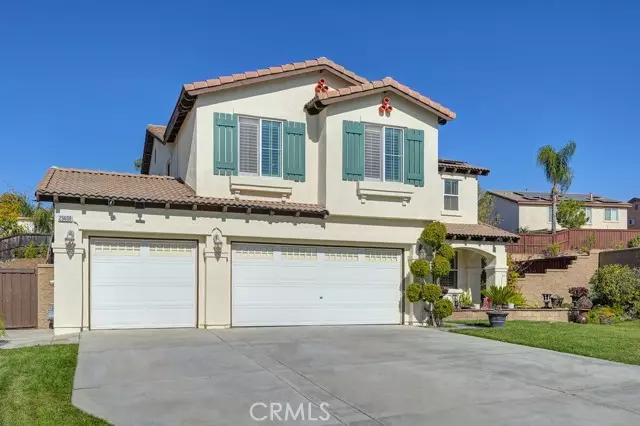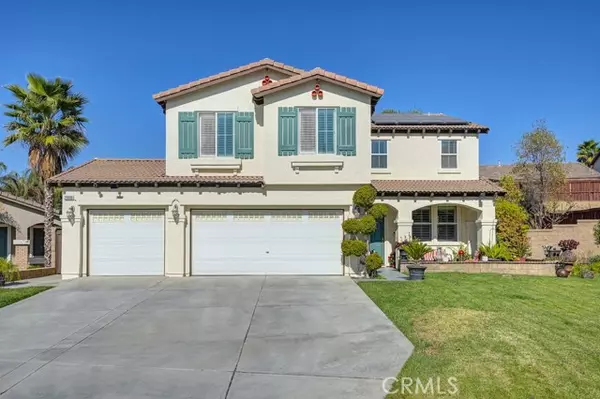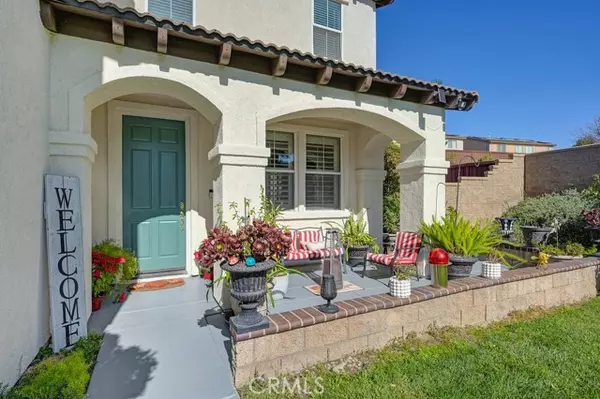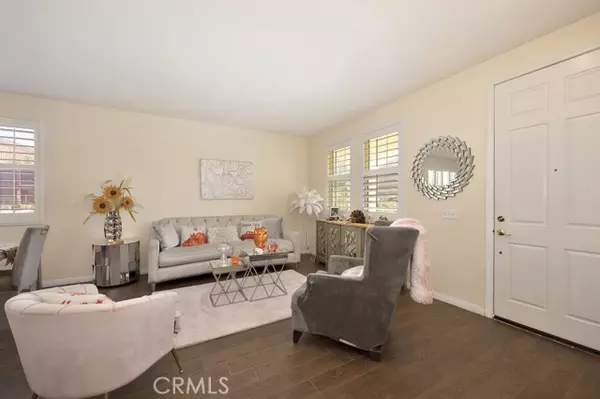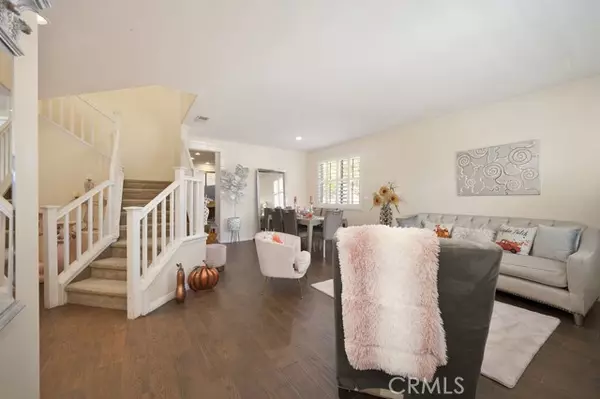
4 Beds
3 Baths
3,135 SqFt
4 Beds
3 Baths
3,135 SqFt
Key Details
Property Type Single Family Home
Sub Type Detached
Listing Status Active
Purchase Type For Sale
Square Footage 3,135 sqft
Price per Sqft $207
MLS Listing ID SW24232671
Style Detached
Bedrooms 4
Full Baths 2
Half Baths 1
HOA Fees $55/mo
HOA Y/N Yes
Year Built 2005
Lot Size 9,583 Sqft
Acres 0.22
Property Description
Welcome to this exquisite 4-bedroom, 2.5-bathroom haven nestled in the heart of Menifee. This spacious home is a true gem, offering comfort and luxury in equal measure. As you approach, you'll be greeted by a wide driveway leading to a 4 car garage, complete with a Tesla charger and a 220-volt outlet perfect for the eco-conscious homeowner or the DIY enthusiast looking for a workspace. The property's exterior is a fruit lover's paradise, boasting a variety of trees including orange, lemon, apricot, and grapefruit. Step inside and prepare to be amazed by the thoughtful design and ample storage throughout. The primary bedroom is a true retreat, featuring a walk-in closet, fireplace and an ensuite bathroom with a double vanity, separate shower, and tub. Upstairs, you'll find the conveniently located laundry room, making chore day a breeze. The home's interior is bathed in natural light, with elegant shutters adorning windows. Energy efficiency is at the forefront with PAID FOR solar panels and dual air conditioning units, ensuring year-round comfort without breaking the bank. Located in a vibrant neighborhood, this property offers easy access to local amenities including parks and nature trails, perfect for outdoor enthusiasts. For your daily needs, grocery and shopping are conveniently close. Craving a quick bite or way to fuel your mornings? Restaurants and cafes are nearby. With its low tax rate and abundance of features, this home is more than just a house it's a lifestyle upgrade waiting to happen. Don't miss your chance!
Location
State CA
County Riverside
Area Riv Cty-Menifee (92584)
Zoning R-1
Interior
Interior Features Granite Counters, Recessed Lighting
Cooling Central Forced Air, Dual
Flooring Carpet, Tile
Fireplaces Type FP in Living Room, Gas, See Through
Equipment Gas Oven, Gas Stove
Appliance Gas Oven, Gas Stove
Laundry Inside
Exterior
Garage Direct Garage Access, Garage Door Opener
Garage Spaces 4.0
Utilities Available Electricity Connected, Natural Gas Connected, Sewer Connected, Water Connected
Total Parking Spaces 4
Building
Lot Description Curbs, Sidewalks, Landscaped, Sprinklers In Front, Sprinklers In Rear
Story 2
Lot Size Range 7500-10889 SF
Sewer Public Sewer
Water Public
Level or Stories 2 Story
Others
Monthly Total Fees $96
Miscellaneous Gutters
Acceptable Financing Conventional, FHA, VA, Cash To New Loan, Submit
Listing Terms Conventional, FHA, VA, Cash To New Loan, Submit
Special Listing Condition Standard


"My job is to find and attract mastery-based agents to the office, protect the culture, and make sure everyone is happy! "

