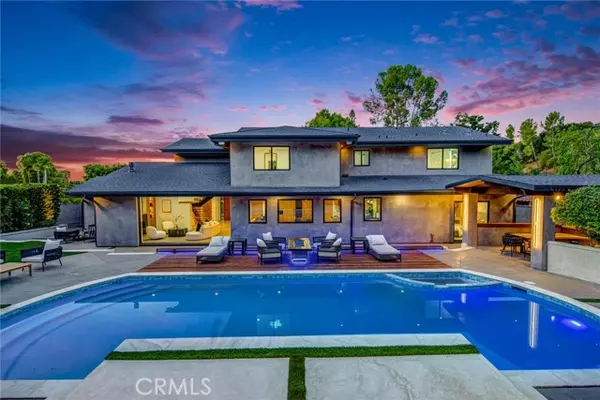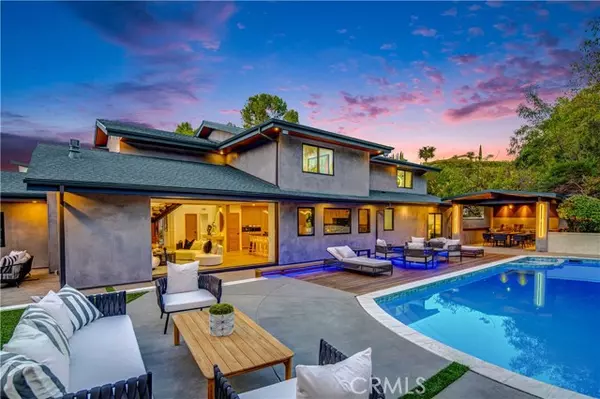
5 Beds
4 Baths
4,042 SqFt
5 Beds
4 Baths
4,042 SqFt
OPEN HOUSE
Sat Nov 23, 1:00pm - 5:00pm
Sun Nov 24, 1:00pm - 5:00pm
Key Details
Property Type Single Family Home
Sub Type Detached
Listing Status Active
Purchase Type For Sale
Square Footage 4,042 sqft
Price per Sqft $989
MLS Listing ID AR24233285
Style Detached
Bedrooms 5
Full Baths 4
Construction Status Turnkey
HOA Y/N No
Year Built 1970
Lot Size 0.433 Acres
Acres 0.4331
Lot Dimensions 18868
Property Description
This gated, resort-style smart home in Encino Hills has been fully reimagined, offering luxurious living and modern amenities. Recently expanded, the open floor plan features a family room, formal dining room, home theater, and chefs kitchen with dual islands, Sub-Zero refrigerator/freezer, wine cellar, and a Wolf 60 range with an infrared griddle. A floating staircase with glass railings adds a sleek, contemporary design element. The home theater is equipped with a Sony laser projector, a 110 recessed motorized screen, and acoustic panels. Perfect for entertaining. The property also includes indoor/outdoor kitchen; Indoor/outdoor audio system.The primary suite features an elevator, soaking tub, fireplace, and dual closets. The tropical backyard offers a newly remodeled pool and spa with smart controls equipment, fire and water features, two cabanas, a sports area, an orchard garden, and a private hiking trail. Additional Highlights: 3 fireplaces 3-car garage New energy-efficient AC system 400-amp solar-ready electrical panel .New roof, Ipe wood deck with custom gas fire pit Set on nearly half an acre near the Encino Reservoir, this home combines luxury, tranquility, and prime location.
Location
State CA
County Los Angeles
Area Encino (91316)
Zoning LARA
Interior
Interior Features Home Automation System, Pantry, Recessed Lighting
Heating Electric
Cooling Central Forced Air, Heat Pump(s), Electric, Energy Star, High Efficiency, Humidity Control, SEER Rated 16+
Flooring Tile, Wood
Fireplaces Type FP in Family Room, FP in Living Room, Electric, Gas
Equipment Dishwasher, Disposal, Microwave, Refrigerator, 6 Burner Stove, Double Oven, Freezer, Gas Oven, Ice Maker, Vented Exhaust Fan, Barbecue, Water Line to Refr, Gas Range
Appliance Dishwasher, Disposal, Microwave, Refrigerator, 6 Burner Stove, Double Oven, Freezer, Gas Oven, Ice Maker, Vented Exhaust Fan, Barbecue, Water Line to Refr, Gas Range
Laundry Laundry Room
Exterior
Exterior Feature Ducts Prof Air-Sealed, Glass
Garage Gated, Garage, Garage Door Opener
Garage Spaces 3.0
Fence Excellent Condition
Pool Below Ground, Private, Waterfall
View Mountains/Hills, Pond, Pool, Peek-A-Boo
Roof Type Shingle
Total Parking Spaces 6
Building
Lot Description Sidewalks
Story 2
Sewer Public Sewer
Water Public
Architectural Style Contemporary
Level or Stories 2 Story
Construction Status Turnkey
Others
Monthly Total Fees $57
Miscellaneous Elevators/Stairclimber,Storm Drains
Acceptable Financing Cash, Lease Option, Cash To Existing Loan, Cash To New Loan
Listing Terms Cash, Lease Option, Cash To Existing Loan, Cash To New Loan
Special Listing Condition Standard


"My job is to find and attract mastery-based agents to the office, protect the culture, and make sure everyone is happy! "






