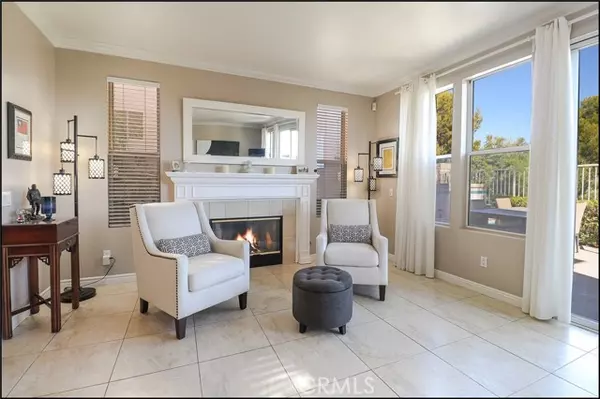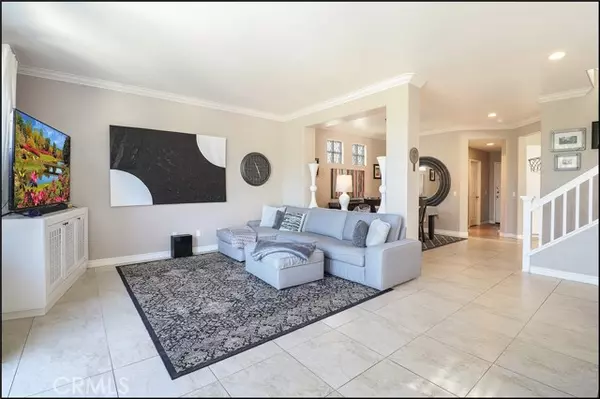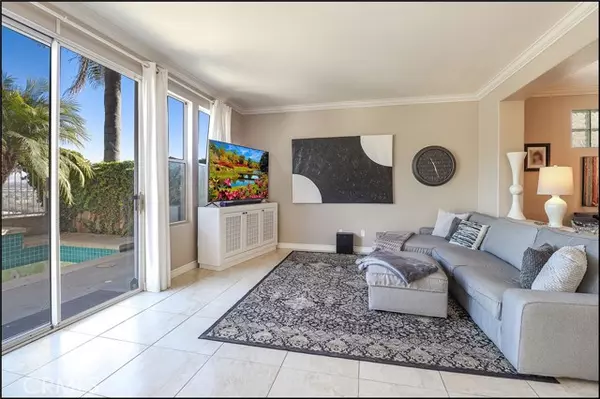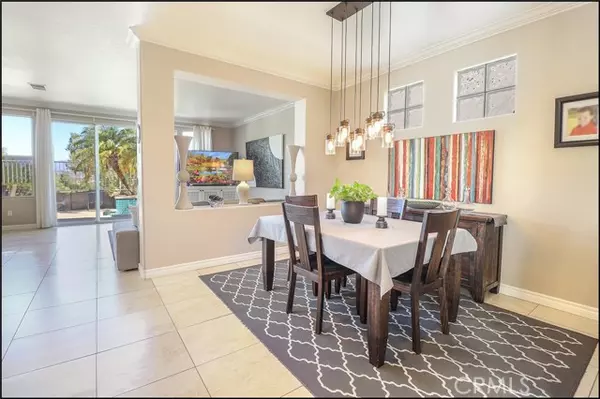
3 Beds
3 Baths
1,904 SqFt
3 Beds
3 Baths
1,904 SqFt
Key Details
Property Type Condo
Listing Status Active
Purchase Type For Sale
Square Footage 1,904 sqft
Price per Sqft $709
MLS Listing ID OC24230430
Style All Other Attached
Bedrooms 3
Full Baths 2
Half Baths 1
HOA Fees $135/mo
HOA Y/N Yes
Year Built 1993
Lot Size 4,844 Sqft
Acres 0.1112
Property Description
SPECTACULAR LOCATION WITH PANORAMIC VIEWS! Spacious floor plan offering a large living room with fireplace and a separate dining room with designer pendant style lighting fixture, spacious kitchen with breakfast nook area, lots of cabinets and stainless steel appliances including an upgraded JennAir range and microwave oven. Main floor also features a powder room, full size inside laundry room and direct access to the two car attached garage. Upgraded tile flooring and baseboards at main level and crown molding. Large staircase with oversized window to pour in plenty of natural light leading to the second story featuring a large loft/can be 4th bedroom or office. Spacious master suite with spectacular views of mountains and city lights and large master bathroom with separate tub and shower enclosure and large vanity with dual sinks. Large 2nd bedroom, 3rd bedroom and full hall bathroom complete the second level. Awesome yard with plenty of room for your enjoyment and outdoor entertainment, highly sought after schools, excellent proximity to Aliso Viejo Town Center with shops, restaurants and entertainment, easy toll road (73) and beach access and excellent proximity to nearby hiking, biking and nature trails!
Location
State CA
County Orange
Area Oc - Aliso Viejo (92656)
Interior
Interior Features Recessed Lighting
Cooling Central Forced Air
Flooring Carpet, Tile
Fireplaces Type FP in Living Room
Equipment Dishwasher, Disposal, Dryer, Microwave, Washer, Gas Range
Appliance Dishwasher, Disposal, Dryer, Microwave, Washer, Gas Range
Laundry Laundry Room, Inside
Exterior
Exterior Feature Stucco
Parking Features Direct Garage Access, Garage, Garage - Two Door, Garage Door Opener
Garage Spaces 2.0
Fence Wrought Iron, Wood
Utilities Available Cable Available, Electricity Connected, Natural Gas Connected, Phone Available, Sewer Connected, Water Connected
View Mountains/Hills, Panoramic, City Lights
Roof Type Tile/Clay
Total Parking Spaces 2
Building
Lot Description Curbs
Story 2
Lot Size Range 4000-7499 SF
Sewer Public Sewer
Water Public
Level or Stories 2 Story
Others
Monthly Total Fees $177
Acceptable Financing Cash, Cash To New Loan
Listing Terms Cash, Cash To New Loan
Special Listing Condition Standard


"My job is to find and attract mastery-based agents to the office, protect the culture, and make sure everyone is happy! "






