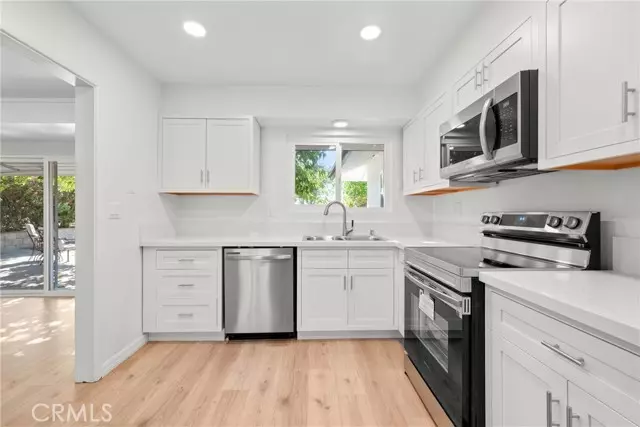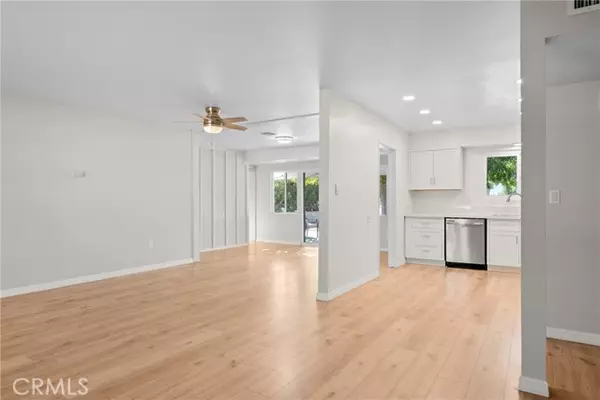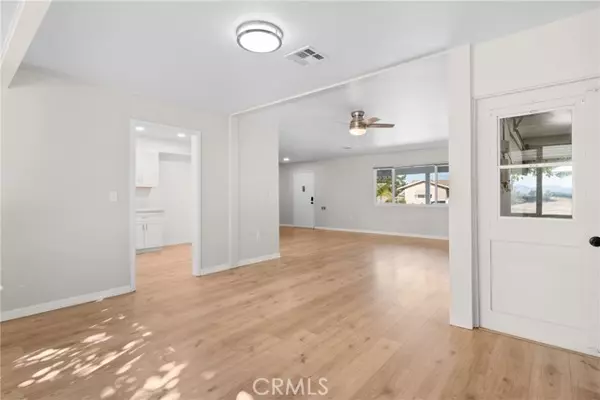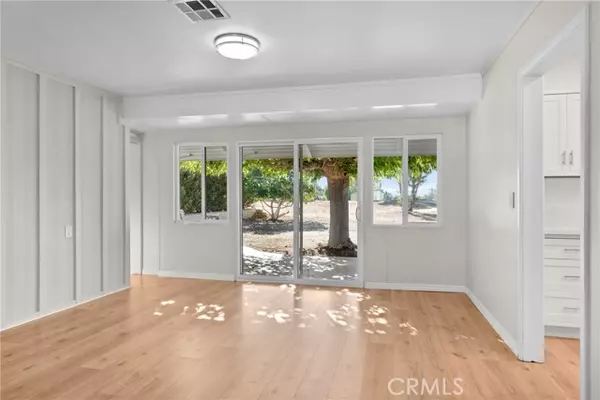
2 Beds
2 Baths
1,574 SqFt
2 Beds
2 Baths
1,574 SqFt
Key Details
Property Type Single Family Home
Sub Type Detached
Listing Status Active
Purchase Type For Sale
Square Footage 1,574 sqft
Price per Sqft $260
MLS Listing ID SW24235318
Style Detached
Bedrooms 2
Full Baths 2
Construction Status Additions/Alterations,Building Permit,Turnkey
HOA Fees $410/ann
HOA Y/N Yes
Year Built 1964
Lot Size 5,663 Sqft
Acres 0.13
Property Description
Privacy and Beauty - An Ideal Retreat! Embrace a Tranquil Lifestyle in Menifee 55+ Community! Single Story, Yes, Newly Remodeled Home Waiting for You to Move In. Discover the Perfect Blend of Comfort and Convenience in this Charming 2 Bedroom, 2 Bathroom Home Beautifully Located on the Previously Owned Cherry Hills Golf Course, offering Privacy, Park-Like Feel and Pleasant View. Spacious Open Concept with Family Room Open to Dining Room. Oversized Primary Bedroom is very Spacious. Lovely Remodeled Kitchen Include Brand New Cabinets with Sparkling New Quartz Counter Tops. Brand New Range, Dishwasher and Microwave. All Brand New Windows Offer Beautiful Views and Natural Light. Freshly painted Interior and Exterior. Brand New Updated Engineered Wood Flooring throughout with New Warm Carpet Featured in Both Bedrooms. Sun City Civic Community Center for 55+ Amenities Include Clubhouse, Pickleball, Swimming Pools and Many Fun Senior Activities. Golf cart parking on side of house. Menifee is an Amazing Thriving Community..... Visit Your New Home Today! ****Riverside County Parcel Report shows property area 1574 sq ft including permitted add-ons.***
Location
State CA
County Riverside
Area Riv Cty-Sun City (92586)
Zoning R-1
Interior
Interior Features Copper Plumbing Partial, Recessed Lighting
Cooling Central Forced Air
Flooring Carpet, Laminate
Equipment Dishwasher, Disposal, Microwave, Electric Range, Recirculated Exhaust Fan
Appliance Dishwasher, Disposal, Microwave, Electric Range, Recirculated Exhaust Fan
Laundry Laundry Room
Exterior
Exterior Feature Stucco
Garage Garage, Garage - Single Door, Garage Door Opener
Garage Spaces 1.0
Pool Below Ground, Community/Common, Association
Utilities Available Cable Available, Electricity Connected, Natural Gas Connected, Water Available, Sewer Connected
View Golf Course, Mountains/Hills
Roof Type Asphalt
Total Parking Spaces 1
Building
Lot Description Curbs, Sidewalks
Story 1
Lot Size Range 4000-7499 SF
Sewer Public Sewer
Water Public
Architectural Style Contemporary
Level or Stories 1 Story
Construction Status Additions/Alterations,Building Permit,Turnkey
Others
Senior Community Other
Monthly Total Fees $38
Acceptable Financing Cash, Conventional, FHA, VA, Cash To New Loan
Listing Terms Cash, Conventional, FHA, VA, Cash To New Loan
Special Listing Condition Standard


"My job is to find and attract mastery-based agents to the office, protect the culture, and make sure everyone is happy! "






