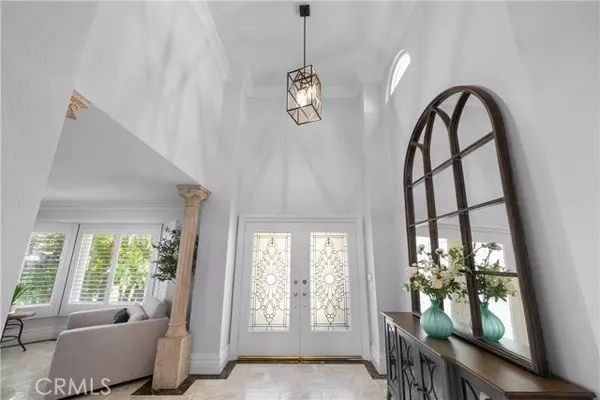
5 Beds
6 Baths
4,284 SqFt
5 Beds
6 Baths
4,284 SqFt
OPEN HOUSE
Sun Nov 24, 2:00pm - 4:00pm
Key Details
Property Type Single Family Home
Sub Type Detached
Listing Status Active
Purchase Type For Sale
Square Footage 4,284 sqft
Price per Sqft $441
MLS Listing ID CV24237071
Style Detached
Bedrooms 5
Full Baths 3
Half Baths 3
HOA Fees $200/mo
HOA Y/N Yes
Year Built 1986
Lot Size 0.528 Acres
Acres 0.528
Property Description
Discover your dream home in the serene and prestigious Deer Creek neighborhood! Nestled on a beautifully landscaped half-acre lot, this approximately 4,300 sq. ft. home offers elegance, functionality, and luxurious living. Boasting a three-car garage with an extended driveway, theres plenty of room for parking, including potential storage for watercraft. Security cameras provide peace of mind, while custom hardscaping ensures ADA accessibility to the backyard and guest home/adu. A charming covered front porch with double glass entry doors welcomes you into the home. The elegant foyer features soaring high ceilings, modern custom lighting, travertine tile flooring, and crown molding throughout. Plantation shutters, recessed lighting, and dual-paned windows enhance the sophisticated yet cozy atmosphere. Spacious formal living room with a two-sided fireplace, and custom French doors in the dining room create a delightful cross-breeze. The updated, gourmet kitchen features Viking Professional appliances, a wine chiller, quartz countertops with a full backsplash, and abundant cabinet space. French doors in the breakfast nook offer views of the backyard oasis. The family room is adjacent to the kitchen with a 2-sided fireplace making this space perfect for cozy gatherings. The large primary suite is a retreat-like haven with French doors opening to the backyard, dual closets, and a raised hearth brick fireplace. The remodeled en-suite bathroom includes a free-standing bathtub, frameless glass walk-in shower, dual sinks & custom tile work. One bedroom features a private half-bath en-suite, other is outfitted with built-in bookshelves, perfect as an office or library. Downstairs casita/living area, with a private entrance, is a versatile space including a full kitchen with granite countertops, a breakfast bar, and ample cabinets. Two bedrooms, two bathrooms, a living room with a fireplace, and a bonus room for endless possibilities. The multi-level backyard is an outdoor oasis, designed for relaxation and entertainment. Featuring a swimming pool surrounded by lush landscaping, lighting & palm trees. A built-in BBQ gazebo equipped with a ceiling fan, refrigerator, and utility sink. Ample concrete slabs with brick accents, ideal for events or gatherings, all thoughtfully maintained creating a tranquil and festive atmosphere. This exceptional property is the epitome of comfort and sophistication, offering countless amenities in a serene and sought-after location.
Location
State CA
County San Bernardino
Area Rancho Cucamonga (91737)
Interior
Interior Features Granite Counters, Recessed Lighting, Furnished
Heating Natural Gas
Cooling Central Forced Air, Zoned Area(s), Energy Star, High Efficiency, Dual
Flooring Tile
Fireplaces Type FP in Family Room, FP in Living Room, Gas, Guest House, Raised Hearth, See Through, Two Way
Equipment Dishwasher, Disposal, Microwave, Refrigerator, Trash Compactor, 6 Burner Stove, Convection Oven, Double Oven, Freezer, Water Line to Refr
Appliance Dishwasher, Disposal, Microwave, Refrigerator, Trash Compactor, 6 Burner Stove, Convection Oven, Double Oven, Freezer, Water Line to Refr
Laundry Laundry Room, Inside
Exterior
Exterior Feature Stucco, Frame
Garage Direct Garage Access, Garage, Garage - Two Door, Garage Door Opener
Garage Spaces 3.0
Fence Good Condition, Split Rail, Wrought Iron
Pool Below Ground, Private
Utilities Available Cable Available, Electricity Connected, Natural Gas Connected, Water Connected
View Mountains/Hills, Neighborhood
Roof Type Tile/Clay
Total Parking Spaces 3
Building
Lot Description Curbs, Landscaped, Sprinklers In Front, Sprinklers In Rear
Story 2
Sewer Conventional Septic
Water Public
Level or Stories 2 Story
Others
Monthly Total Fees $298
Miscellaneous Gutters,Storm Drains
Acceptable Financing Cash, Conventional
Listing Terms Cash, Conventional
Special Listing Condition Standard


"My job is to find and attract mastery-based agents to the office, protect the culture, and make sure everyone is happy! "






