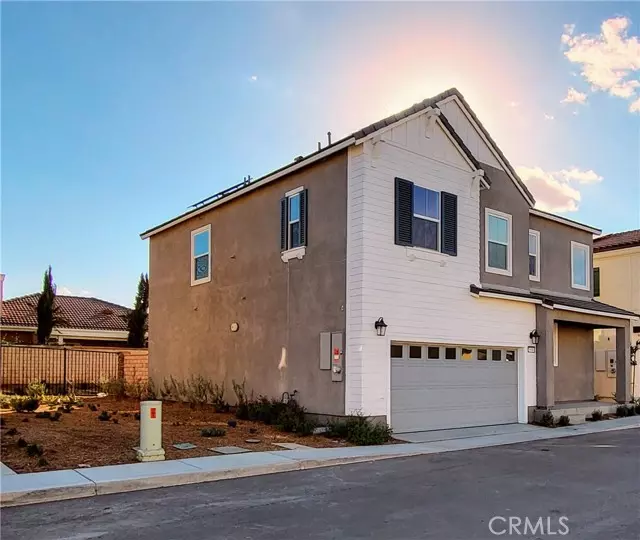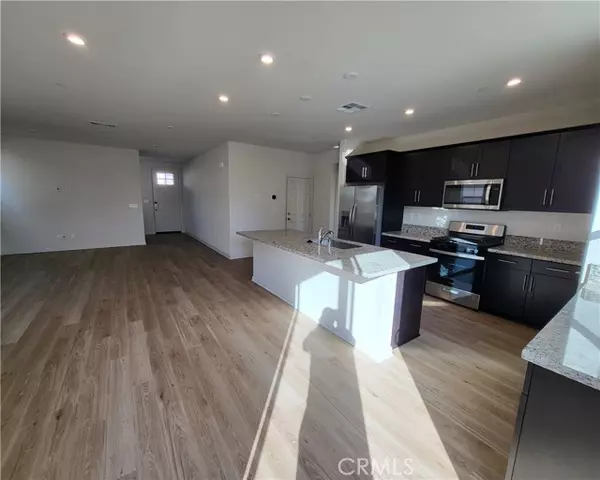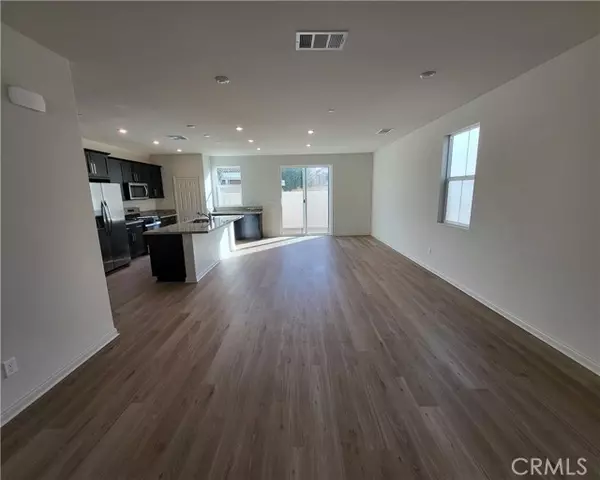
4 Beds
3 Baths
2,420 SqFt
4 Beds
3 Baths
2,420 SqFt
Key Details
Property Type Townhouse
Sub Type Townhome
Listing Status Active
Purchase Type For Sale
Square Footage 2,420 sqft
Price per Sqft $258
MLS Listing ID OC24238061
Style Townhome
Bedrooms 4
Full Baths 3
HOA Fees $193/mo
HOA Y/N Yes
Year Built 2024
Lot Size 2,531 Sqft
Acres 0.0581
Property Description
Welcome to Plan 3 at The Village, an open-concept sanctuary that's ready for occupancy. The home is equipped with a spacious living area, a comfortable dining space, and a well-appointed kitchen. It comes with flagstone stained shaker cabinets, Quartz countertops, and vinyl plank flooring for elegance. The lower level houses a generous one bedroom and a fully-equipped hall bathroom. The upper level reveals two spacious secondary bedroomsone, complete with a walk-in closeta full hall bathroom, a capacious loft, and a handy laundry room. And a luxurious master suite complete with walk-in closet and dual-vanity bathroom Situated within The Village community, the property takes pride in the range of amenities it offers. This includes a community swimming pool, park areas with playgrounds and more. Prepare to experience the quaint charm and easeful living this two-story detached at The Village provides. Secure your opportunity today.
Location
State CA
County Riverside
Area Riv Cty-Sun City (92585)
Interior
Cooling Central Forced Air, Energy Star, High Efficiency
Equipment Dishwasher, Refrigerator, Solar Panels, Gas Stove
Appliance Dishwasher, Refrigerator, Solar Panels, Gas Stove
Laundry Laundry Room, Inside
Exterior
Garage Garage
Garage Spaces 2.0
Pool Community/Common
Total Parking Spaces 2
Building
Lot Description Sidewalks
Story 2
Lot Size Range 1-3999 SF
Sewer Public Sewer
Water Public
Level or Stories 2 Story
Others
Monthly Total Fees $193
Acceptable Financing Cash, Conventional, FHA
Listing Terms Cash, Conventional, FHA
Special Listing Condition Standard


"My job is to find and attract mastery-based agents to the office, protect the culture, and make sure everyone is happy! "






