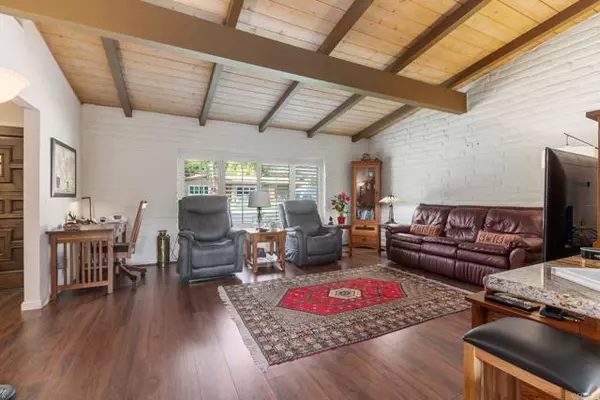
2 Beds
2 Baths
1,330 SqFt
2 Beds
2 Baths
1,330 SqFt
Key Details
Property Type Single Family Home
Sub Type Detached
Listing Status Active
Purchase Type For Sale
Square Footage 1,330 sqft
Price per Sqft $510
MLS Listing ID NDP2410291
Style Detached
Bedrooms 2
Full Baths 2
Construction Status Turnkey
HOA Fees $304/mo
HOA Y/N Yes
Year Built 1967
Lot Size 5,227 Sqft
Acres 0.12
Property Description
Welcome to a Stunning Adobe Hacienda in the Timeless Pala Mesa Villages. Experience the old-world charm of this meticulously designed home in a serene, sought-after neighborhood. The adobe-style community offers a peaceful, park-like setting with walkways that lead to exceptional amenities, including a community clubhouse, pool, spa, sauna, library, putting green, shuffleboard court, and a lush rose garden. Conveniently located near the 76 and I-15, this true gem seamlessly combines beauty and convenience. Interior Highlights: A chefs kitchen featuring an induction cook top, butcher block center island, upgraded custom cabinetry, and high-end appliances. A spacious living room surrounded by stunning adobe brick walls, creating a warm and inviting ambiance. Two generously sized bedrooms, including a luxurious primary suite, the master bathroom boasts heated floors and stunning granite counters, rain shower, while the second bathroom showcases hand-painted tiles and custom finishes, enhance the homes unique aesthetic. Outdoor Living at Its Finest: Step outside to enjoy breathtaking mountain views from your hand-cut custom stone-lined patio. This outdoor oasis includes a pergola for shade, a serene fountain, a built-in barbecue, and a custom copper sink with a food prep areaperfect for entertaining or unwinding in style. This home is a rare find, offering the perfect balance of charm, modern comforts, and an exceptional community lifestyle. **Video surveillance/cameras on property**
Location
State CA
County San Diego
Area Fallbrook (92028)
Zoning Residentia
Interior
Interior Features Granite Counters
Heating Electric
Cooling Central Forced Air
Flooring Laminate, Tile
Fireplaces Type FP in Living Room
Equipment Dishwasher, Disposal, Microwave, Electric Oven
Appliance Dishwasher, Disposal, Microwave, Electric Oven
Laundry Garage
Exterior
Exterior Feature Adobe
Parking Features Direct Garage Access, Garage
Garage Spaces 1.0
Pool Community/Common
Utilities Available Electricity Connected
View Mountains/Hills
Roof Type Spanish Tile
Total Parking Spaces 1
Building
Lot Description Cul-De-Sac, Sidewalks, Landscaped
Story 1
Lot Size Range 4000-7499 SF
Sewer Public Sewer
Level or Stories 1 Story
Construction Status Turnkey
Schools
Elementary Schools Fallbrook Union Elementary District
Middle Schools Fallbrook Union Elementary District
High Schools Fallbrook Union High School District
Others
Monthly Total Fees $304
Acceptable Financing Cash, Conventional, FHA, VA
Listing Terms Cash, Conventional, FHA, VA


"My job is to find and attract mastery-based agents to the office, protect the culture, and make sure everyone is happy! "






