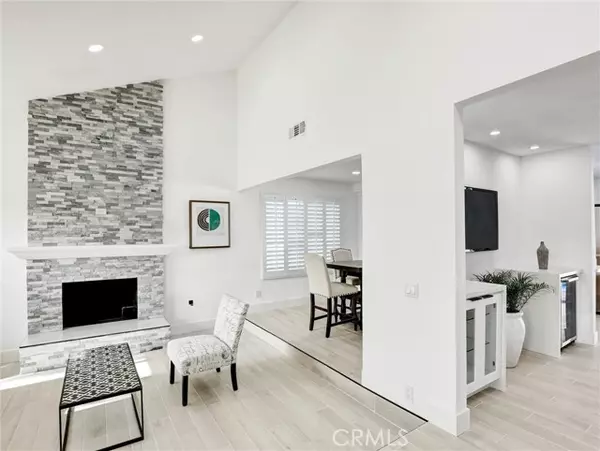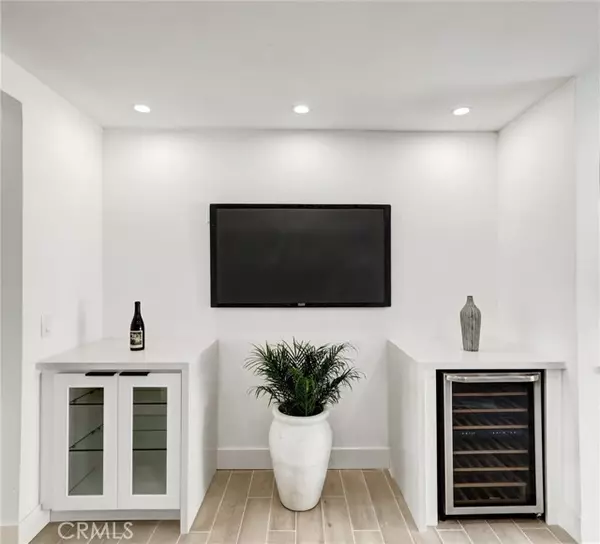
3 Beds
2 Baths
1,650 SqFt
3 Beds
2 Baths
1,650 SqFt
OPEN HOUSE
Fri Dec 06, 2:00pm - 4:00pm
Sat Dec 07, 1:00pm - 4:00pm
Sun Dec 08, 1:00pm - 4:00pm
Key Details
Property Type Single Family Home
Sub Type Detached
Listing Status Active
Purchase Type For Sale
Square Footage 1,650 sqft
Price per Sqft $833
MLS Listing ID PW24241312
Style Detached
Bedrooms 3
Full Baths 2
Construction Status Turnkey,Updated/Remodeled
HOA Y/N No
Year Built 1979
Lot Size 5,700 Sqft
Acres 0.1309
Property Description
Welcome to 7191 Sunbreeze Drive...your Exquisitely Reimagined, Stunning, Turnkey, Single-story Pool Home! A Sumptuous Slice of Huntington Beach Life. Elegantly Appointed with all New Kitchen Cabinets, New Kitchen Appliances, Farmhouse Sink, New Quartz Countertops, New Electrical Panel with Permits, Fully Remodeled Bathrooms, Smart, Tankless Toilets including Heated toilet seats & French Bidets (!) New Tile, Fixtures, New Flooring, all combining to create a light, spacious, comfortable yet sophisticated, Open-Flowing Floorplan. The Oversized Master Suite, features its own direct access to your dazzling, delightfully refreshing swimming Pool and Spa. Master suite also includes a Walk-in Shower, Separate Bathtub area, and generously-sized Walk-in Closet. Gorgeous and green, brand-new drought-resistant turf with designer paver tiles accentuates the front yard's showcase status. Maximum space utilization is achieved in this 3-Bedroom, 2- bath Orange County Masterpiece! Don't wait--this truly Striking Opportunity is knocking.
Location
State CA
County Orange
Area Oc - Huntington Beach (92647)
Interior
Interior Features Recessed Lighting, Sunken Living Room
Flooring Tile
Fireplaces Type FP in Living Room
Equipment Dishwasher, Disposal, Refrigerator, Freezer, Gas Oven, Water Line to Refr, Gas Range
Appliance Dishwasher, Disposal, Refrigerator, Freezer, Gas Oven, Water Line to Refr, Gas Range
Laundry Garage
Exterior
Parking Features Garage, Garage - Single Door
Garage Spaces 2.0
Pool Below Ground, Private
Utilities Available Electricity Connected, Natural Gas Connected, Sewer Connected, Water Connected
Total Parking Spaces 2
Building
Lot Description Sidewalks, Landscaped
Story 1
Lot Size Range 4000-7499 SF
Sewer Public Sewer
Water Public
Architectural Style Mediterranean/Spanish
Level or Stories 1 Story
Construction Status Turnkey,Updated/Remodeled
Others
Monthly Total Fees $31
Miscellaneous Suburban
Acceptable Financing Cash, Cash To New Loan
Listing Terms Cash, Cash To New Loan
Special Listing Condition Standard


"My job is to find and attract mastery-based agents to the office, protect the culture, and make sure everyone is happy! "






