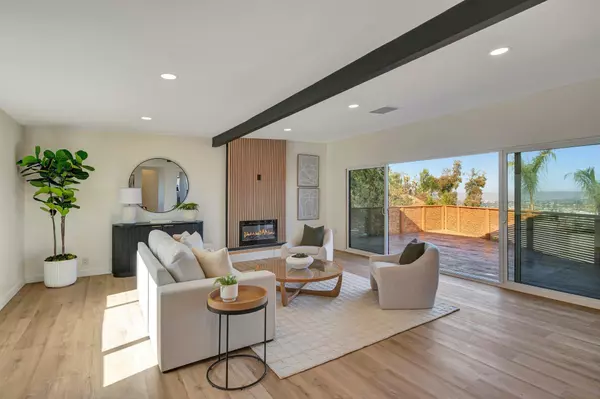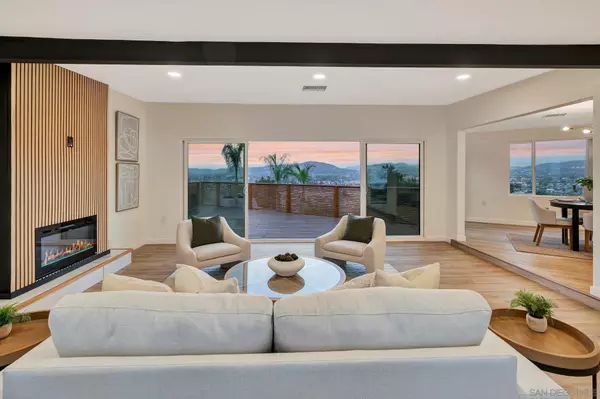
4 Beds
3 Baths
2,098 SqFt
4 Beds
3 Baths
2,098 SqFt
Key Details
Property Type Single Family Home
Sub Type Detached
Listing Status Pending
Purchase Type For Sale
Square Footage 2,098 sqft
Price per Sqft $493
Subdivision El Cajon
MLS Listing ID 240028015
Style Detached
Bedrooms 4
Full Baths 3
HOA Y/N No
Year Built 1952
Property Description
Location
State CA
County San Diego
Community El Cajon
Area El Cajon (92020)
Rooms
Family Room 12x16
Master Bedroom 14x15
Bedroom 2 11x10
Bedroom 3 9x8
Living Room 20x18
Dining Room 14x13
Kitchen 15x10
Interior
Heating Electric, Natural Gas
Cooling Central Forced Air
Equipment Dishwasher, Disposal, Range/Oven
Appliance Dishwasher, Disposal, Range/Oven
Laundry Closet Stacked
Exterior
Exterior Feature Stucco
Parking Features None Known
Fence Partial
Pool Below Ground, Private, Vinyl
Roof Type Flat
Total Parking Spaces 5
Building
Story 2
Lot Size Range .25 to .5 AC
Sewer Septic Installed
Water Public
Level or Stories 2 Story
Others
Ownership Fee Simple
Acceptable Financing Cash, Conventional, FHA, VA
Listing Terms Cash, Conventional, FHA, VA


"My job is to find and attract mastery-based agents to the office, protect the culture, and make sure everyone is happy! "






