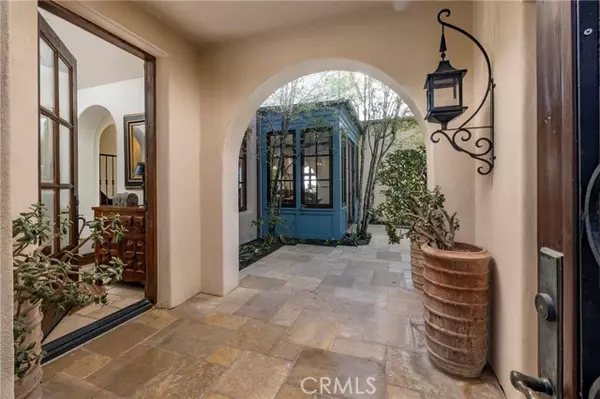3 Beds
4 Baths
4,020 SqFt
3 Beds
4 Baths
4,020 SqFt
OPEN HOUSE
Sat Feb 22, 1:00pm - 5:00pm
Key Details
Property Type Single Family Home
Sub Type Detached
Listing Status Active
Purchase Type For Sale
Square Footage 4,020 sqft
Price per Sqft $2,935
MLS Listing ID NP25003912
Style Detached
Bedrooms 3
Full Baths 3
Half Baths 1
HOA Fees $879/mo
HOA Y/N Yes
Year Built 2003
Lot Size 0.267 Acres
Acres 0.2668
Property Sub-Type Detached
Property Description
Situated on an over-sized, secluded corner estate lot with a long front drive of over 100 feet, this warm and inviting Crystal Cove home has much to offer, including 3 bedrooms and 3.5 baths, a 3rd story loft/office tower, detached casita, flexible bonus room and rare 4-car garage. While well-maintained and move-in ready, the home is in generally original condition from 2003, making it a great candidate for a renovation and/or expansion project, should someone desire. Either from inside the home or out by the glass tiled infinity edge pool, this property enjoys spectacular ocean, Catalina and sunset views. Crystal Cove is a private, guard gated and patrolled community with much to offer its residents and guests, including the 2.5 acre Canyon Club for swimming, tennis, basketball, entertaining and meetings. In addition, there are 4 parks, several green belts and numerous hiking trails. Conveniently located just outside of the community gates, the Crystal Cove Promenade offers many casual and upscale options for dining and shopping, and is within easy walking distance from the property. Crystal Cove State Beach sits just across Pacific Coast Hwy.
Location
State CA
County Orange
Area Oc - Newport Coast (92657)
Zoning R-1
Interior
Interior Features Balcony, Beamed Ceilings, Granite Counters, Pantry, Recessed Lighting
Heating Natural Gas
Cooling Zoned Area(s)
Flooring Carpet, Stone
Fireplaces Type Patio/Outdoors, Fire Pit, Gas, Great Room, Gas Starter
Equipment Disposal, Microwave, Refrigerator, 6 Burner Stove, Gas Oven, Gas Stove, Ice Maker, Vented Exhaust Fan
Appliance Disposal, Microwave, Refrigerator, 6 Burner Stove, Gas Oven, Gas Stove, Ice Maker, Vented Exhaust Fan
Laundry Laundry Room, Inside
Exterior
Exterior Feature Stucco, Wood, Metal Siding, Frame
Parking Features Direct Garage Access, Garage, Garage - Three Door
Garage Spaces 4.0
Pool Below Ground, Private, Heated, Filtered
Utilities Available Electricity Connected, Natural Gas Connected, Underground Utilities, Sewer Connected, Water Connected
View Ocean, Panoramic, Pool, Water, Catalina, Neighborhood, White Water
Total Parking Spaces 8
Building
Lot Description Corner Lot, Curbs, Easement Access, Sidewalks, Landscaped
Story 3
Sewer Public Sewer
Water Public
Architectural Style Mediterranean/Spanish
Level or Stories 3 Story
Others
Monthly Total Fees $1, 112
Miscellaneous Gutters,Preserve/Public Land,Ravine,Storm Drains,Suburban
Acceptable Financing Cash, Cash To New Loan
Listing Terms Cash, Cash To New Loan
Special Listing Condition Standard

"My job is to find and attract mastery-based agents to the office, protect the culture, and make sure everyone is happy! "






