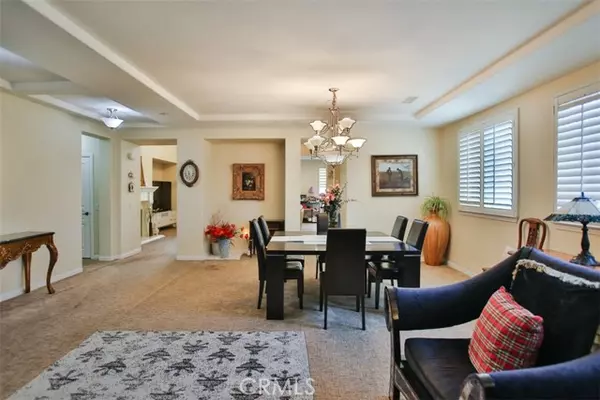3 Beds
3 Baths
2,601 SqFt
3 Beds
3 Baths
2,601 SqFt
OPEN HOUSE
Sun Feb 23, 11:00am - 3:00pm
Key Details
Property Type Condo
Listing Status Active
Purchase Type For Sale
Square Footage 2,601 sqft
Price per Sqft $460
MLS Listing ID OC25028164
Style All Other Attached
Bedrooms 3
Full Baths 2
Half Baths 1
Construction Status Turnkey
HOA Fees $592/mo
HOA Y/N Yes
Year Built 2005
Lot Size 1.349 Acres
Acres 1.3492
Property Description
Enjoy this Beautiful Home in the Vista Del Verde Master Planned Golf Community of San Lorenzo in the city of Yorba Linda, Gorgeous open floor plan with Three Bedrooms, Two full baths and One half bath for guests, Spacious Primary Suite with Balcony, Private Fireplace, Private Primary Bath and huge Walk-in closet, Kitchen with granite slab countertops, porcelain tile, double oven and more, The Family room is open to the Kitchen with high ceiling, fireplace and balcony, dumbwaiter elevator to deliver your grocery and items you do not want to carry from garage to the living quarters, 2 car garage with plenty storage space, Association includes: pool, spa, BBQ, clubhouse with a full kitchen and entertaining area, Ready to move in, Short drive to the Highly Distinguished Gold Ribbon Yorba Linda High School, Shopping and Restaurants.
Location
State CA
County Orange
Area Oc - Yorba Linda (92886)
Interior
Interior Features Balcony, Dumbwaiter, Granite Counters
Cooling Central Forced Air
Flooring Carpet, Tile
Fireplaces Type FP in Family Room, Gas
Equipment Microwave, Refrigerator, Double Oven, Gas Stove
Appliance Microwave, Refrigerator, Double Oven, Gas Stove
Laundry Laundry Room, Inside
Exterior
Parking Features Direct Garage Access, Garage
Garage Spaces 2.0
Pool Association
View Mountains/Hills, Neighborhood
Total Parking Spaces 2
Building
Lot Description Sidewalks
Story 2
Sewer Sewer On Bond, Sewer Paid
Water Public
Level or Stories 2 Story
Construction Status Turnkey
Others
Monthly Total Fees $968
Acceptable Financing Cash, Cash To New Loan
Listing Terms Cash, Cash To New Loan
Special Listing Condition Standard

"My job is to find and attract mastery-based agents to the office, protect the culture, and make sure everyone is happy! "






