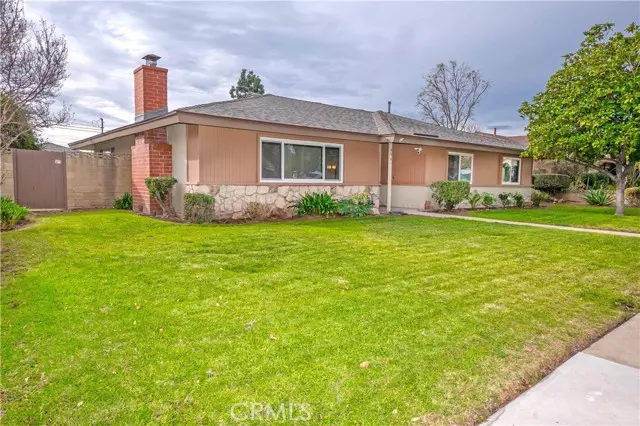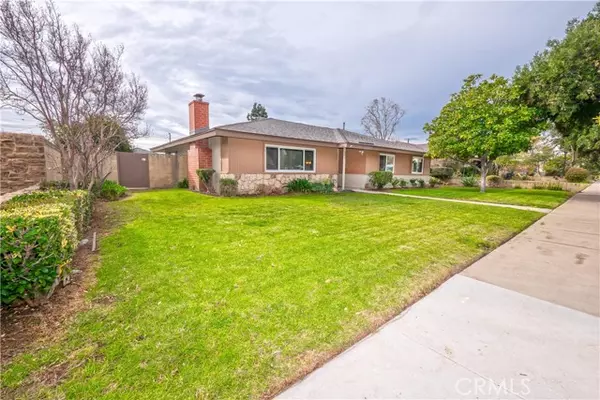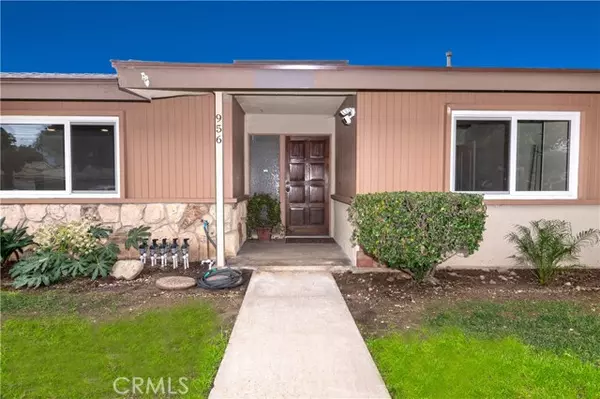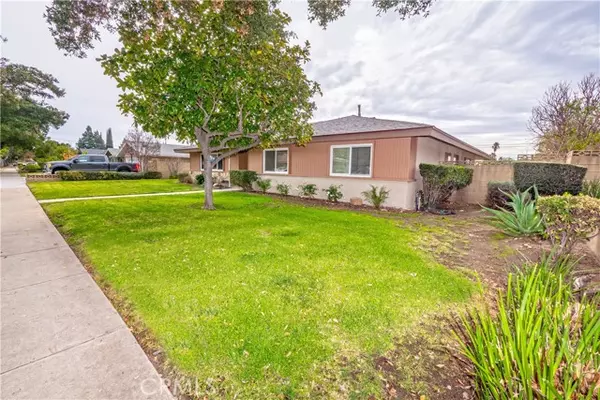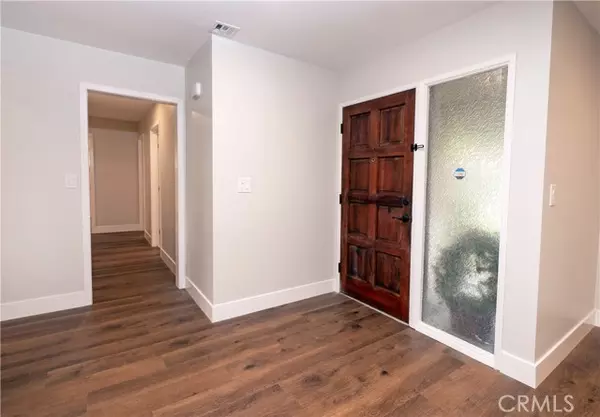$850,000
$798,800
6.4%For more information regarding the value of a property, please contact us for a free consultation.
3 Beds
2 Baths
2,016 SqFt
SOLD DATE : 01/24/2022
Key Details
Sold Price $850,000
Property Type Single Family Home
Sub Type Detached
Listing Status Sold
Purchase Type For Sale
Square Footage 2,016 sqft
Price per Sqft $421
MLS Listing ID CV21267690
Sold Date 01/24/22
Style Detached
Bedrooms 3
Full Baths 2
Construction Status Turnkey
HOA Y/N No
Year Built 1965
Lot Size 10,668 Sqft
Acres 0.2449
Property Description
Privacy, convenience, and recent updates abound at this fully remodeled, single-level ,open floor plan home in one of Upland's most desirable neighborhoods. Featuring 8 Ft high ceilings and custom-designed wide plank flooring leads you from one stunning space to the next, each crafted with close attention to detail with modern finishes and a tasteful color palette. The gorgeous kitchen boasts exquisite quartz countertops well complemented by the sleek white shaker cabinetry, subway tile backsplash, oversized island with a breakfast bar, and new stainless steel appliances, including the new stove, microwave, and dishwasher. The living room features a dramatic floor to ceiling fireplace and large windows for natural light. The spacious rear yard backyard is framed with block walls and will be the backdrop to your next outdoor get-together, with a covered patio space and mature fruit trees dotting the landscape. Add your favorite florals, or create a backyard game area to make the space your own. Unwind at the end of your day in the peace and quiet of the sizable owners' suite with an attached en-suite crafted with a custom walk-in tile shower and new cabinetry. Recent updates to the home include a newer roof, newer A/C, new windows, all new closet doors, a full indoor laundry room, recessed lighting fixtures, electrical upgrade, and new Pex pipe plumbing. No detail has been overlooked! The unique size of the lot offers the possibility for a future addition with proper permitting in addition to the existing oversized detached garage. This beautiful home is within minutes of th
Privacy, convenience, and recent updates abound at this fully remodeled, single-level ,open floor plan home in one of Upland's most desirable neighborhoods. Featuring 8 Ft high ceilings and custom-designed wide plank flooring leads you from one stunning space to the next, each crafted with close attention to detail with modern finishes and a tasteful color palette. The gorgeous kitchen boasts exquisite quartz countertops well complemented by the sleek white shaker cabinetry, subway tile backsplash, oversized island with a breakfast bar, and new stainless steel appliances, including the new stove, microwave, and dishwasher. The living room features a dramatic floor to ceiling fireplace and large windows for natural light. The spacious rear yard backyard is framed with block walls and will be the backdrop to your next outdoor get-together, with a covered patio space and mature fruit trees dotting the landscape. Add your favorite florals, or create a backyard game area to make the space your own. Unwind at the end of your day in the peace and quiet of the sizable owners' suite with an attached en-suite crafted with a custom walk-in tile shower and new cabinetry. Recent updates to the home include a newer roof, newer A/C, new windows, all new closet doors, a full indoor laundry room, recessed lighting fixtures, electrical upgrade, and new Pex pipe plumbing. No detail has been overlooked! The unique size of the lot offers the possibility for a future addition with proper permitting in addition to the existing oversized detached garage. This beautiful home is within minutes of the elementary school, Baldy View Dog Park, Cabrillo Park, the Angeles National Forest, Mt San Antonio, and numerous local shops and businesses, providing convenient access to many of your local favorites. Move right in and put your stamp on this forever property as you create your legacy.
Location
State CA
County San Bernardino
Area Upland (91786)
Interior
Interior Features Recessed Lighting
Cooling Central Forced Air
Flooring Carpet, Tile
Fireplaces Type FP in Living Room
Equipment Dishwasher, Disposal, Microwave, Gas Range
Appliance Dishwasher, Disposal, Microwave, Gas Range
Laundry Laundry Room
Exterior
Garage Spaces 2.0
Utilities Available Sewer Connected
View Mountains/Hills, Neighborhood
Total Parking Spaces 2
Building
Lot Description Sidewalks, Sprinklers In Front, Sprinklers In Rear
Story 1
Lot Size Range 7500-10889 SF
Sewer Public Sewer
Water Public
Architectural Style Traditional
Level or Stories 1 Story
Construction Status Turnkey
Others
Acceptable Financing Cash, Conventional
Listing Terms Cash, Conventional
Special Listing Condition Standard
Read Less Info
Want to know what your home might be worth? Contact us for a FREE valuation!

Our team is ready to help you sell your home for the highest possible price ASAP

Bought with CYNTHIA CARAVA • RE/MAX RESOURCES

"My job is to find and attract mastery-based agents to the office, protect the culture, and make sure everyone is happy! "

