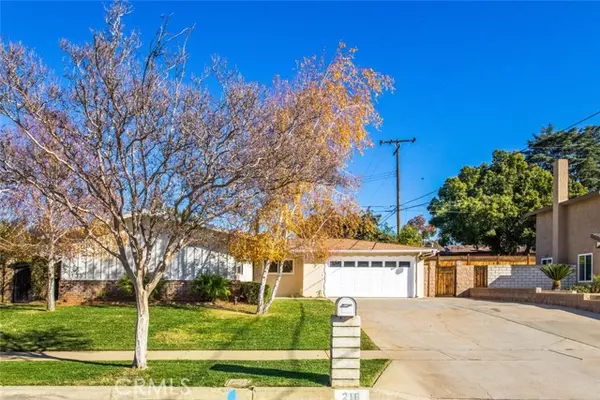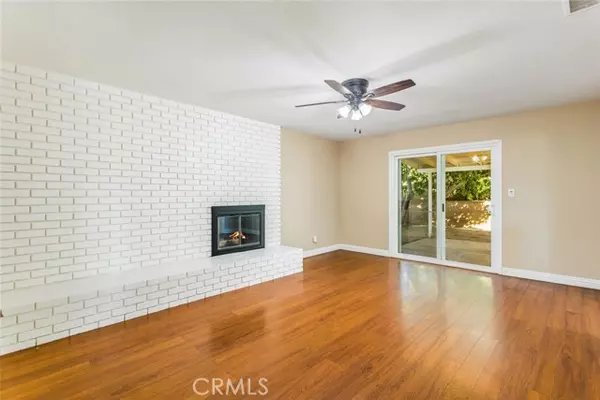$515,000
$515,000
For more information regarding the value of a property, please contact us for a free consultation.
3 Beds
2 Baths
1,252 SqFt
SOLD DATE : 01/27/2022
Key Details
Sold Price $515,000
Property Type Single Family Home
Sub Type Detached
Listing Status Sold
Purchase Type For Sale
Square Footage 1,252 sqft
Price per Sqft $411
MLS Listing ID EV21256965
Sold Date 01/27/22
Style Detached
Bedrooms 3
Full Baths 2
Construction Status Updated/Remodeled
HOA Y/N No
Year Built 1960
Lot Size 7,474 Sqft
Acres 0.1716
Property Description
This freshly updated family home sits on a large lot in an established Redlands neighborhood and has so much to offer. As you enter youll notice the generously sized kitchen immediately to your right complete with gorgeous granite countertops, custom oak cabinetry, stainless steel appliances including gas range with hood and dishwasher, recessed lighting, a large center island with storage, and a nearby breakfast nook area. The family room is just off of the kitchen and features a stunning, oversized painted brick fireplace with a raised hearth, a brand new ceiling fan, and sliding door access to the rear patio and yard. This home features many upgrades including brand new neutral interior paint and dual pane windows throughout. Down the hall are the bedrooms, the first two are both nicely sized with laminate wood flooring, ceiling fans, and have a shared bathroom with an updated tiled shower/tub combo. The master bedroom also features a ceiling fan, laminate wood flooring, and boasts an updated en-suite bath with tile flooring, a large closet with brand new mirrored closet doors, and an updated, tiled walk-in shower. The private rear yard is complete with an extended covered patio, grassy area, storage shed, block wall surround, and mature landscaping including a Hall avocado tree, and lemon and lime trees. 2 car garage with sink and laundry hookups. Conveniently located to historic downtown Redlands, shopping, schools, and freeway access.
This freshly updated family home sits on a large lot in an established Redlands neighborhood and has so much to offer. As you enter youll notice the generously sized kitchen immediately to your right complete with gorgeous granite countertops, custom oak cabinetry, stainless steel appliances including gas range with hood and dishwasher, recessed lighting, a large center island with storage, and a nearby breakfast nook area. The family room is just off of the kitchen and features a stunning, oversized painted brick fireplace with a raised hearth, a brand new ceiling fan, and sliding door access to the rear patio and yard. This home features many upgrades including brand new neutral interior paint and dual pane windows throughout. Down the hall are the bedrooms, the first two are both nicely sized with laminate wood flooring, ceiling fans, and have a shared bathroom with an updated tiled shower/tub combo. The master bedroom also features a ceiling fan, laminate wood flooring, and boasts an updated en-suite bath with tile flooring, a large closet with brand new mirrored closet doors, and an updated, tiled walk-in shower. The private rear yard is complete with an extended covered patio, grassy area, storage shed, block wall surround, and mature landscaping including a Hall avocado tree, and lemon and lime trees. 2 car garage with sink and laundry hookups. Conveniently located to historic downtown Redlands, shopping, schools, and freeway access.
Location
State CA
County San Bernardino
Area Redlands (92374)
Interior
Interior Features Granite Counters, Pantry, Recessed Lighting
Cooling Central Forced Air
Flooring Laminate, Tile
Fireplaces Type FP in Living Room, Gas, Raised Hearth
Equipment Dishwasher, Disposal, Gas Range
Appliance Dishwasher, Disposal, Gas Range
Laundry Garage
Exterior
Garage Garage
Garage Spaces 2.0
Fence Wood
Utilities Available Electricity Connected, Natural Gas Connected, Sewer Connected, Water Connected
View Mountains/Hills, Neighborhood
Roof Type Composition
Total Parking Spaces 2
Building
Lot Description Cul-De-Sac, Curbs, Sidewalks, Landscaped
Story 1
Lot Size Range 4000-7499 SF
Sewer Public Sewer
Water Public
Level or Stories 1 Story
Construction Status Updated/Remodeled
Others
Acceptable Financing Cash, Conventional, FHA, VA, Cash To New Loan
Listing Terms Cash, Conventional, FHA, VA, Cash To New Loan
Special Listing Condition Standard
Read Less Info
Want to know what your home might be worth? Contact us for a FREE valuation!

Our team is ready to help you sell your home for the highest possible price ASAP

Bought with TANYA URIBES • RE/MAX ADVANTAGE

"My job is to find and attract mastery-based agents to the office, protect the culture, and make sure everyone is happy! "






