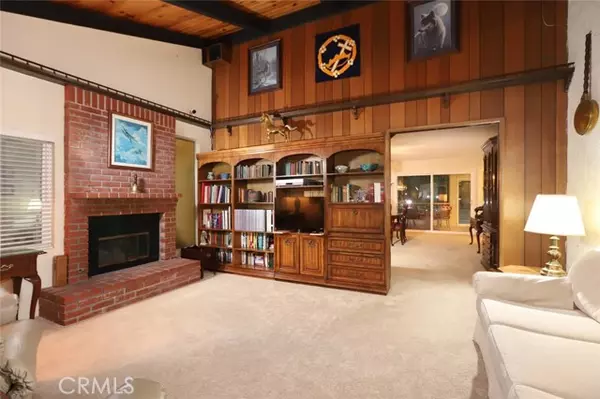$870,000
$799,900
8.8%For more information regarding the value of a property, please contact us for a free consultation.
4 Beds
3 Baths
2,004 SqFt
SOLD DATE : 02/28/2022
Key Details
Sold Price $870,000
Property Type Single Family Home
Sub Type Detached
Listing Status Sold
Purchase Type For Sale
Square Footage 2,004 sqft
Price per Sqft $434
MLS Listing ID BB21233481
Sold Date 02/28/22
Style Detached
Bedrooms 4
Full Baths 2
Half Baths 1
HOA Y/N No
Year Built 1970
Lot Size 7,900 Sqft
Acres 0.1814
Property Description
Cherished HOME SWEET HOME lovingly cared for by the same family for over 50 years. Located in one of the most desirable Upland neighborhoods. The grand arched two-story entrance evokes a custom feel and is complimented by welcoming double entry doors. As you enter, the foyer allows you to pause and take in the high ceilings, open staircase and lovely formal living room. Your eyes are drawn to a classic floor to ceiling brick fireplace, which is flanked by large windows overlooking the lush backyard and swimming pool. The floor plan naturally flows to the cozy & comfortable den/family room with an architecturally appealing vaulted wood ceiling, a second classic brick fireplace with a raised hearth & mantle, and a collector or reader's dream wall of built-in library cases. From the family room you approach the formal dining area which flows to the light and bright kitchen. Sparkling clean with bright white cabinetry, counters and appliances, this is the heart of the home and a truly cheerful place to be. The kitchen features a convenient pass through for additional dining and enjoyment in one of the best spaces in the house. An added bonus, the expansive enclosed patio sunroom with walls of glass offers year round enjoyment of Californias indoor/outdoor lifestyle with soothing views of the pool and backyard area. Through the kitchen is a conveniently located utility and laundry room, with additional cabinetry for storage galore. The utility room connects to the spacious 3 car garage and workshop area, including a double stainless steel sink, built-in cabinetry, a newer large
Cherished HOME SWEET HOME lovingly cared for by the same family for over 50 years. Located in one of the most desirable Upland neighborhoods. The grand arched two-story entrance evokes a custom feel and is complimented by welcoming double entry doors. As you enter, the foyer allows you to pause and take in the high ceilings, open staircase and lovely formal living room. Your eyes are drawn to a classic floor to ceiling brick fireplace, which is flanked by large windows overlooking the lush backyard and swimming pool. The floor plan naturally flows to the cozy & comfortable den/family room with an architecturally appealing vaulted wood ceiling, a second classic brick fireplace with a raised hearth & mantle, and a collector or reader's dream wall of built-in library cases. From the family room you approach the formal dining area which flows to the light and bright kitchen. Sparkling clean with bright white cabinetry, counters and appliances, this is the heart of the home and a truly cheerful place to be. The kitchen features a convenient pass through for additional dining and enjoyment in one of the best spaces in the house. An added bonus, the expansive enclosed patio sunroom with walls of glass offers year round enjoyment of Californias indoor/outdoor lifestyle with soothing views of the pool and backyard area. Through the kitchen is a conveniently located utility and laundry room, with additional cabinetry for storage galore. The utility room connects to the spacious 3 car garage and workshop area, including a double stainless steel sink, built-in cabinetry, a newer large capacity water heater and even more storage space. The master bedroom, featuring a cathedral ceiling, is generous in size with his and hers closets, an en-suite bathroom with a double vanity, beveled edge mirrors, updated lighting, flooring, fixtures and custom tiled walk-in shower. From the master, the open concept upper level leads you to the 3 additional bedrooms, 3rd bathroom and another large storage cabinet to keep all of your linens and more! The private low maintenance backyard has intimate seating areas, a grassy space, fruit trees and an easy care side yard. The heated pool has been re-plastered and pool deck upgraded with quality brick bullnose coping. Enjoy working from home in your pool side sunroom office, entertaining friends & much more! Be the new fortunate owner of this well cared for home, that is ready for you to make it your own and enjoy for a lifetime.
Location
State CA
County San Bernardino
Area Upland (91784)
Interior
Interior Features Beamed Ceilings, Ceramic Counters, Two Story Ceilings
Cooling Central Forced Air, Whole House Fan
Fireplaces Type FP in Family Room, FP in Living Room, Raised Hearth
Equipment Dishwasher
Appliance Dishwasher
Laundry Laundry Room, Inside
Exterior
Garage Spaces 3.0
Pool Below Ground, Private, Heated
View Mountains/Hills
Total Parking Spaces 3
Building
Lot Description Sidewalks
Story 2
Lot Size Range 7500-10889 SF
Sewer Public Sewer
Water Public
Level or Stories 2 Story
Others
Acceptable Financing Cash To New Loan
Listing Terms Cash To New Loan
Special Listing Condition Standard
Read Less Info
Want to know what your home might be worth? Contact us for a FREE valuation!

Our team is ready to help you sell your home for the highest possible price ASAP

Bought with Heaven Larribas • eXp Realty of California Inc

"My job is to find and attract mastery-based agents to the office, protect the culture, and make sure everyone is happy! "






