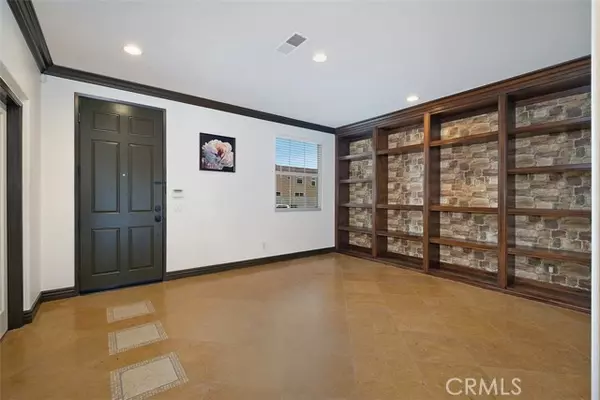$800,000
$829,000
3.5%For more information regarding the value of a property, please contact us for a free consultation.
5 Beds
4 Baths
3,595 SqFt
SOLD DATE : 04/01/2022
Key Details
Sold Price $800,000
Property Type Single Family Home
Sub Type Detached
Listing Status Sold
Purchase Type For Sale
Square Footage 3,595 sqft
Price per Sqft $222
MLS Listing ID SW22026453
Sold Date 04/01/22
Style Detached
Bedrooms 5
Full Baths 3
Half Baths 1
Construction Status Turnkey
HOA Fees $40/mo
HOA Y/N Yes
Year Built 2007
Lot Size 7,841 Sqft
Acres 0.18
Property Description
This beautiful former model home features a five bedroom 3 1/2 bath and a Casita with plenty of cabinets and a sink as well as a Viking grill with a hood. Enter through the garage through the Court Yard in the center of the house which has its own fireplace or come into the front door to travertine and mosaic stone flooring. The living room has Built in wood shelving and crown molding. 5th bedroom is also designed to be an executive office with built-in cabinets and shelving with plenty of room for a desk. Formal dining room with a beautiful chandelier and crown molding as well as custom paint and custom drapery. The kitchen features upgraded cabinets and a pantry along with stainless steel appliances and granite counter tops. The living room has built in entertainment center and a fireplace along with hardwood flooring. Go up the stairs on a lush carpet and wood and metal design staircase up to the first bedroom with hardwood flooring and a Jack & Jill bathroom to the second bedroom with custom paint and continue on to the loft with a built-in entertainment center. Bedroom number three features hardwood floors and wood paneling along with its own bathroom. Go on to the Master bedroom with Hardwood flooring Crown molding in hardwood design along with custom drapery. The Master bathroom features a double shower ,beautiful stone and granite countertops along with an oversize bath tub and Jerusalem stone floors . The master closet has a built-in closet organizer with plenty of drawers and cabinetry. The house features custom built window shutters throughout the entire house. T
This beautiful former model home features a five bedroom 3 1/2 bath and a Casita with plenty of cabinets and a sink as well as a Viking grill with a hood. Enter through the garage through the Court Yard in the center of the house which has its own fireplace or come into the front door to travertine and mosaic stone flooring. The living room has Built in wood shelving and crown molding. 5th bedroom is also designed to be an executive office with built-in cabinets and shelving with plenty of room for a desk. Formal dining room with a beautiful chandelier and crown molding as well as custom paint and custom drapery. The kitchen features upgraded cabinets and a pantry along with stainless steel appliances and granite counter tops. The living room has built in entertainment center and a fireplace along with hardwood flooring. Go up the stairs on a lush carpet and wood and metal design staircase up to the first bedroom with hardwood flooring and a Jack & Jill bathroom to the second bedroom with custom paint and continue on to the loft with a built-in entertainment center. Bedroom number three features hardwood floors and wood paneling along with its own bathroom. Go on to the Master bedroom with Hardwood flooring Crown molding in hardwood design along with custom drapery. The Master bathroom features a double shower ,beautiful stone and granite countertops along with an oversize bath tub and Jerusalem stone floors . The master closet has a built-in closet organizer with plenty of drawers and cabinetry. The house features custom built window shutters throughout the entire house. This home is only three minutes from Freeway access and plenty of shopping with beautiful views of the mountains from the Master bedroom and the loft. The backyard features a large heated pool and a Jacuzzi along with plenty of mature fruit trees and concrete throughout the backyard with an area where you can build a small playground for children. Do not let this one get away. A must see.
Location
State CA
County Riverside
Area Riv Cty-Wildomar (92595)
Zoning R-1
Interior
Cooling Dual
Flooring Stone, Tile, Wood
Fireplaces Type FP in Family Room
Equipment Dishwasher, Microwave, Refrigerator, 6 Burner Stove, Double Oven, Gas Stove
Appliance Dishwasher, Microwave, Refrigerator, 6 Burner Stove, Double Oven, Gas Stove
Laundry Laundry Room
Exterior
Garage Spaces 2.0
Pool Below Ground, Private, Heated
View Mountains/Hills
Total Parking Spaces 2
Building
Lot Description Curbs
Story 2
Lot Size Range 7500-10889 SF
Sewer Public Sewer
Water Public
Level or Stories 2 Story
Construction Status Turnkey
Others
Acceptable Financing Cash, Conventional, Exchange, FHA
Listing Terms Cash, Conventional, Exchange, FHA
Special Listing Condition Standard
Read Less Info
Want to know what your home might be worth? Contact us for a FREE valuation!

Our team is ready to help you sell your home for the highest possible price ASAP

Bought with Pauline Woelky • United One Realty

"My job is to find and attract mastery-based agents to the office, protect the culture, and make sure everyone is happy! "






