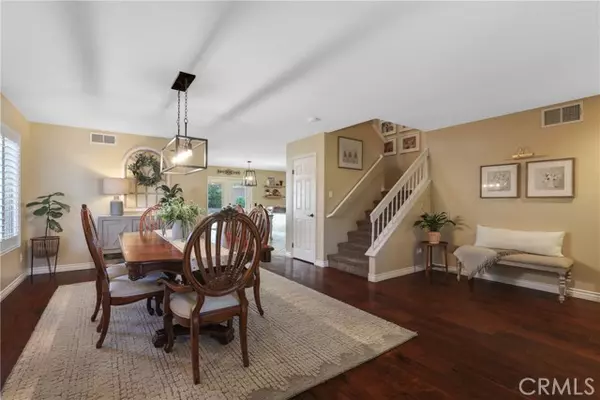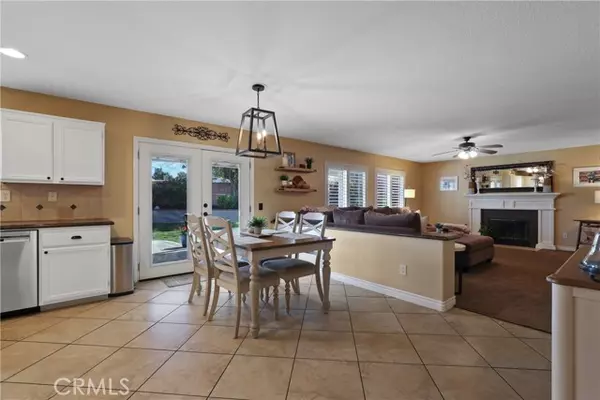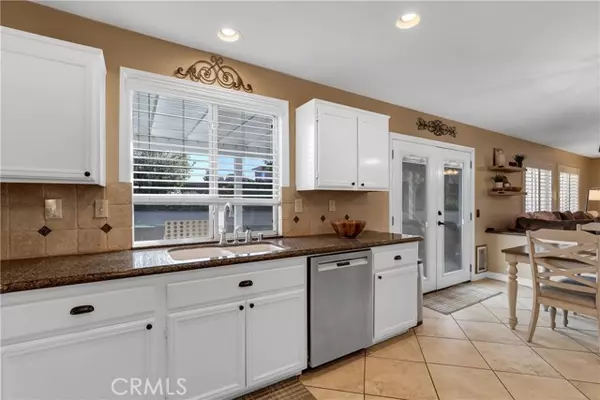$660,000
$599,000
10.2%For more information regarding the value of a property, please contact us for a free consultation.
4 Beds
4 Baths
2,467 SqFt
SOLD DATE : 04/15/2022
Key Details
Sold Price $660,000
Property Type Single Family Home
Sub Type Detached
Listing Status Sold
Purchase Type For Sale
Square Footage 2,467 sqft
Price per Sqft $267
MLS Listing ID SW22045428
Sold Date 04/15/22
Style Detached
Bedrooms 4
Full Baths 3
Half Baths 1
Construction Status Turnkey
HOA Y/N No
Year Built 1999
Lot Size 10,454 Sqft
Acres 0.24
Property Description
Beautifully upgraded home in the charming community of Wildomar. This very well maintained spacious 4 Bedroom, Bonus room and 3 Bathroom home boast 2,467 sq ft of generous space for living. Living/formal dining room features beautiful wood flooring. As you continue to the great room, you see a kitchen that opens to the family room which features, custom window shutters, custom built-ins (Mantel, TV Cabinet) and fireplace. Kitchen is open with granite countertops, stainless steel appliances, French doors that open to the back yard, tile flooring and an abundance of cabinets & counter space! Upstairs is the Primary Bedroom with French doors opening to a large deck patio, primary bathroom with dual sinks and a spacious upgraded closet! A bonus room sits off the master bedroom that can be used as a sitting room or workout room. Fully carpeted, the upstairs also includes three additional bedrooms and one full bathroom. Indoor laundry room with plenty of cabinet space and attached two car garage. Originally a 3-car garage, sellers converted to an additional room downstairs, perfect for guests, in-laws, mancave, or home schooling! The driveway has plenty of room for RV parking, and the side yard also has room for extra toys/storage. The Backyard is private and spacious, play area for the kids and plenty of room to entertain or add a pool. Recent upgrades include: new patio cover and Deck, new exterior paint.
Beautifully upgraded home in the charming community of Wildomar. This very well maintained spacious 4 Bedroom, Bonus room and 3 Bathroom home boast 2,467 sq ft of generous space for living. Living/formal dining room features beautiful wood flooring. As you continue to the great room, you see a kitchen that opens to the family room which features, custom window shutters, custom built-ins (Mantel, TV Cabinet) and fireplace. Kitchen is open with granite countertops, stainless steel appliances, French doors that open to the back yard, tile flooring and an abundance of cabinets & counter space! Upstairs is the Primary Bedroom with French doors opening to a large deck patio, primary bathroom with dual sinks and a spacious upgraded closet! A bonus room sits off the master bedroom that can be used as a sitting room or workout room. Fully carpeted, the upstairs also includes three additional bedrooms and one full bathroom. Indoor laundry room with plenty of cabinet space and attached two car garage. Originally a 3-car garage, sellers converted to an additional room downstairs, perfect for guests, in-laws, mancave, or home schooling! The driveway has plenty of room for RV parking, and the side yard also has room for extra toys/storage. The Backyard is private and spacious, play area for the kids and plenty of room to entertain or add a pool. Recent upgrades include: new patio cover and Deck, new exterior paint.
Location
State CA
County Riverside
Area Riv Cty-Wildomar (92595)
Zoning R-1
Interior
Interior Features Balcony, Granite Counters, Pantry
Cooling Central Forced Air, Gas
Flooring Carpet, Tile, Wood
Fireplaces Type FP in Family Room, Gas
Equipment Dishwasher, Disposal, Microwave, Convection Oven, Gas Oven, Gas Stove, Self Cleaning Oven
Appliance Dishwasher, Disposal, Microwave, Convection Oven, Gas Oven, Gas Stove, Self Cleaning Oven
Laundry Laundry Room, Inside
Exterior
Garage Garage - Three Door, Garage Door Opener
Garage Spaces 3.0
Fence Fair Condition, Privacy, Wood
Utilities Available Cable Available, Natural Gas Available, Phone Available
Roof Type Tile/Clay
Total Parking Spaces 3
Building
Lot Description Curbs, Sidewalks, Landscaped, Sprinklers In Front, Sprinklers In Rear
Story 2
Lot Size Range 7500-10889 SF
Sewer Public Sewer
Water Public
Architectural Style Traditional
Level or Stories 2 Story
Construction Status Turnkey
Others
Acceptable Financing Cash, Conventional, FHA, Cash To New Loan
Listing Terms Cash, Conventional, FHA, Cash To New Loan
Special Listing Condition Standard
Read Less Info
Want to know what your home might be worth? Contact us for a FREE valuation!

Our team is ready to help you sell your home for the highest possible price ASAP

Bought with Roxanne Wade • On Line Realty

"My job is to find and attract mastery-based agents to the office, protect the culture, and make sure everyone is happy! "






