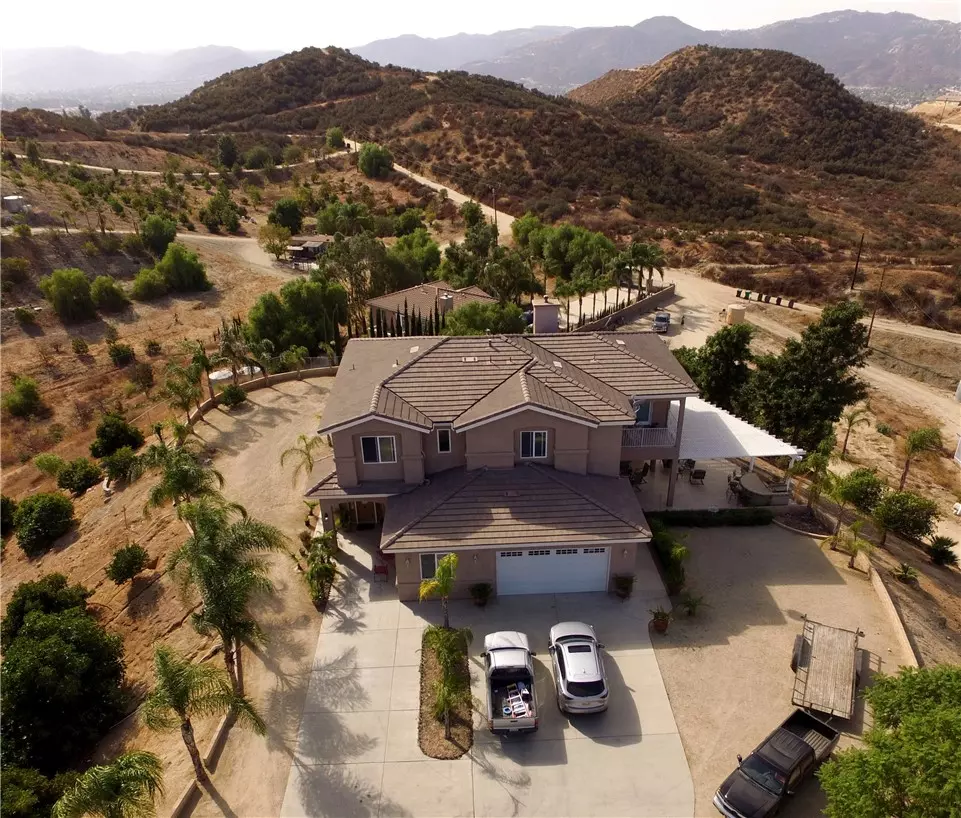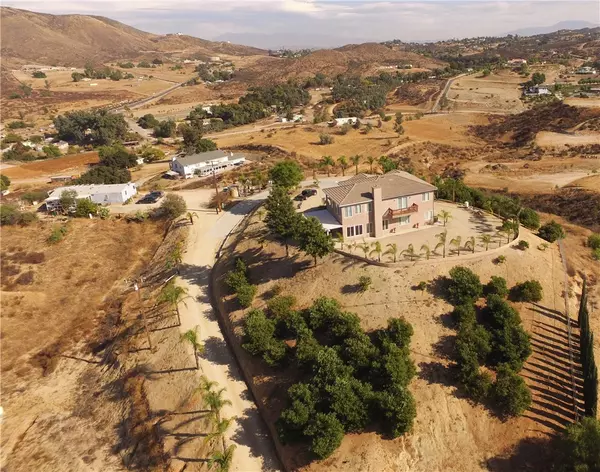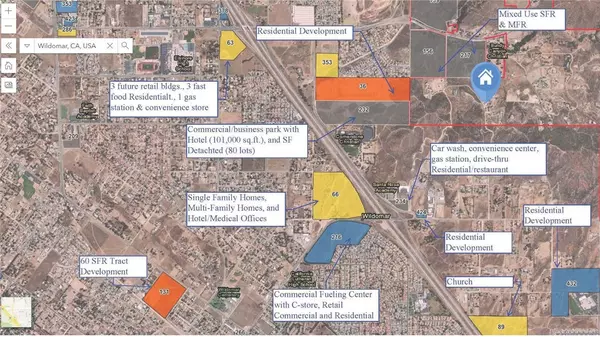$790,000
$799,999
1.2%For more information regarding the value of a property, please contact us for a free consultation.
4 Beds
3 Baths
2,791 SqFt
SOLD DATE : 04/21/2022
Key Details
Sold Price $790,000
Property Type Single Family Home
Sub Type Detached
Listing Status Sold
Purchase Type For Sale
Square Footage 2,791 sqft
Price per Sqft $283
MLS Listing ID IG21183165
Sold Date 04/21/22
Style Detached
Bedrooms 4
Full Baths 3
Construction Status Turnkey,Updated/Remodeled
HOA Y/N No
Year Built 1990
Lot Size 4.990 Acres
Acres 4.99
Property Description
Gorgeous custom designed 2,791sqft home located on a private road at the peak of a 4.99 acre property giving it 360 degree views of the mountains, valleys, and the lake. The interior of the home opens up to 12 foot ceilings and beautiful lighting fixtures throughout, a large living room and dining room with designer paints, granite counter tops in the kitchen and bathrooms, upgraded windows and trim, and large travertine tile flooring downstairs. There is 1 bedroom and 1 full bathroom downstairs. Hardwood floors lead you upstairs, also featuring 12 foot ceilings, 3 large bedrooms, 1 full bathroom, a bonus room with balcony, an open and spacious master bedroom with balcony, large bathroom with shower and jacuzzi tub, walk in closet, and dual sinks. The exterior of the home includes a concrete driveway, ample parking (including RVs), 2 car garage, wrap around concrete walkway, extra large covered patio in the backyard, and several established avocado trees. The property previously had a manufactured home at the base of the lot which was removed, but still has sewer and water plumbing available for an additional unit to be installed if desired; this would be great for a rental, warehouse/garage, art studio, large families... the possibilities are endless! This property is a must see and is conveniently located close to shopping, restaurants, the lake, and freeway access. The City of Wildomar is one of the fastest growing cities in Riverside County and currently has over 40 approved new development projects. See the attached photo showing several planned developments so close t
Gorgeous custom designed 2,791sqft home located on a private road at the peak of a 4.99 acre property giving it 360 degree views of the mountains, valleys, and the lake. The interior of the home opens up to 12 foot ceilings and beautiful lighting fixtures throughout, a large living room and dining room with designer paints, granite counter tops in the kitchen and bathrooms, upgraded windows and trim, and large travertine tile flooring downstairs. There is 1 bedroom and 1 full bathroom downstairs. Hardwood floors lead you upstairs, also featuring 12 foot ceilings, 3 large bedrooms, 1 full bathroom, a bonus room with balcony, an open and spacious master bedroom with balcony, large bathroom with shower and jacuzzi tub, walk in closet, and dual sinks. The exterior of the home includes a concrete driveway, ample parking (including RVs), 2 car garage, wrap around concrete walkway, extra large covered patio in the backyard, and several established avocado trees. The property previously had a manufactured home at the base of the lot which was removed, but still has sewer and water plumbing available for an additional unit to be installed if desired; this would be great for a rental, warehouse/garage, art studio, large families... the possibilities are endless! This property is a must see and is conveniently located close to shopping, restaurants, the lake, and freeway access. The City of Wildomar is one of the fastest growing cities in Riverside County and currently has over 40 approved new development projects. See the attached photo showing several planned developments so close to this home!
Location
State CA
County Riverside
Area Riv Cty-Wildomar (92595)
Zoning R-R
Interior
Interior Features Balcony, Chair Railings, Granite Counters, Recessed Lighting
Cooling Central Forced Air
Flooring Stone, Wood
Fireplaces Type FP in Dining Room, Fire Pit, Propane
Equipment Microwave, 6 Burner Stove, Propane Oven
Appliance Microwave, 6 Burner Stove, Propane Oven
Laundry Inside
Exterior
Garage Direct Garage Access, Garage, Garage - Single Door, Garage Door Opener
Garage Spaces 2.0
Community Features Horse Trails
Complex Features Horse Trails
Utilities Available Cable Connected, Electricity Connected, Phone Connected, Propane, Sewer Not Available, Water Not Available
View Lake/River, Mountains/Hills, Panoramic, Valley/Canyon, Water, City Lights
Roof Type Tile/Clay
Total Parking Spaces 2
Building
Story 2
Sewer Conventional Septic
Water Well
Level or Stories 2 Story
Construction Status Turnkey,Updated/Remodeled
Others
Acceptable Financing Cash, Conventional, FHA, VA
Listing Terms Cash, Conventional, FHA, VA
Special Listing Condition Standard
Read Less Info
Want to know what your home might be worth? Contact us for a FREE valuation!

Our team is ready to help you sell your home for the highest possible price ASAP

Bought with Jonas Borges • Redfin Corporation

"My job is to find and attract mastery-based agents to the office, protect the culture, and make sure everyone is happy! "






