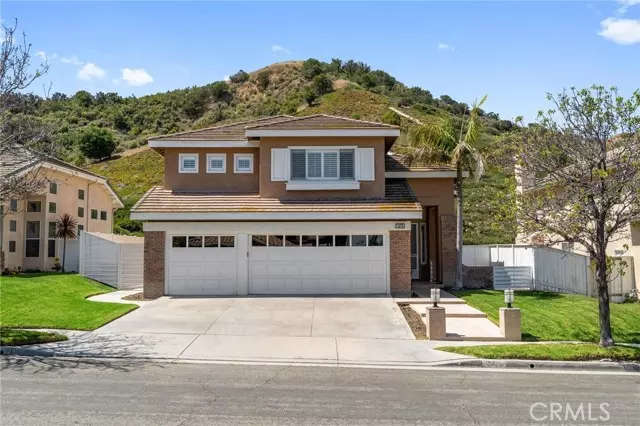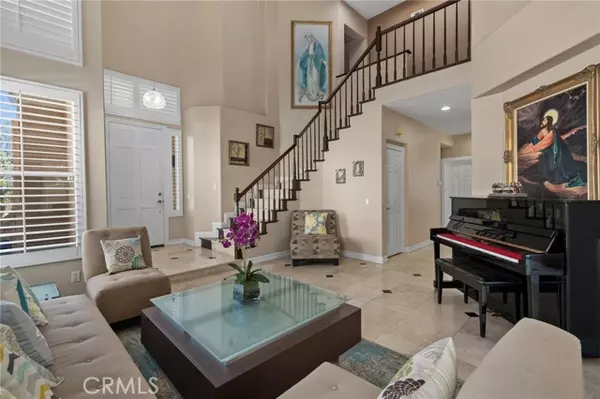$1,030,000
$929,900
10.8%For more information regarding the value of a property, please contact us for a free consultation.
4 Beds
3 Baths
2,580 SqFt
SOLD DATE : 05/20/2022
Key Details
Sold Price $1,030,000
Property Type Single Family Home
Sub Type Detached
Listing Status Sold
Purchase Type For Sale
Square Footage 2,580 sqft
Price per Sqft $399
MLS Listing ID PW22073214
Sold Date 05/20/22
Style Detached
Bedrooms 4
Full Baths 3
HOA Y/N No
Year Built 1992
Lot Size 6,098 Sqft
Acres 0.14
Property Description
Welcome to 1476 Canyon Crest Drive in the highly sought after community of Sierra Del Oro in Corona! Nice open floor plan with approximately 2580 square feet, 4 bedrooms + 1 Den/Office, 3 bathrooms and a spectacular upgraded kitchen. Home also features formal living room and dining room with cathedral ceilings, open and bright family room with fireplace open to the spacious kitchen. The beautiful highly renovated kitchen showcases Quartz countertops, decorative backsplash, large center island, Viking S/S appliances and Viking built-in fridge and custom cabinetry with soft-close drawers and pull-out pantry shelves. Additional home highlights include: Plantation shutters throughout~Wine fridge~Ceiling fans in all bedrooms~Mirrored wardrobes and custom closet organizers in all bedrooms~Travertine Flooring on main level~dark laminate wood flooring upstairs~indoor laundry room~epoxy flooring in garage and custom cabinetry~ No HOA~ Nearby to schools, shopping, dining and entertainment and conveniently close to the 91 freeway, 241 toll lanes and 71 freeway and minutes away from Orange County!
Welcome to 1476 Canyon Crest Drive in the highly sought after community of Sierra Del Oro in Corona! Nice open floor plan with approximately 2580 square feet, 4 bedrooms + 1 Den/Office, 3 bathrooms and a spectacular upgraded kitchen. Home also features formal living room and dining room with cathedral ceilings, open and bright family room with fireplace open to the spacious kitchen. The beautiful highly renovated kitchen showcases Quartz countertops, decorative backsplash, large center island, Viking S/S appliances and Viking built-in fridge and custom cabinetry with soft-close drawers and pull-out pantry shelves. Additional home highlights include: Plantation shutters throughout~Wine fridge~Ceiling fans in all bedrooms~Mirrored wardrobes and custom closet organizers in all bedrooms~Travertine Flooring on main level~dark laminate wood flooring upstairs~indoor laundry room~epoxy flooring in garage and custom cabinetry~ No HOA~ Nearby to schools, shopping, dining and entertainment and conveniently close to the 91 freeway, 241 toll lanes and 71 freeway and minutes away from Orange County!
Location
State CA
County Riverside
Area Riv Cty-Corona (92882)
Interior
Cooling Central Forced Air
Flooring Laminate, Stone
Fireplaces Type FP in Family Room
Equipment Dishwasher, Microwave
Appliance Dishwasher, Microwave
Laundry Laundry Room
Exterior
Garage Spaces 3.0
View Neighborhood
Total Parking Spaces 3
Building
Lot Description Sidewalks
Story 2
Lot Size Range 4000-7499 SF
Sewer Public Sewer
Water Public
Level or Stories 2 Story
Others
Acceptable Financing Submit
Listing Terms Submit
Special Listing Condition Standard
Read Less Info
Want to know what your home might be worth? Contact us for a FREE valuation!

Our team is ready to help you sell your home for the highest possible price ASAP

Bought with Christopher Marx • eXp Realty

"My job is to find and attract mastery-based agents to the office, protect the culture, and make sure everyone is happy! "






