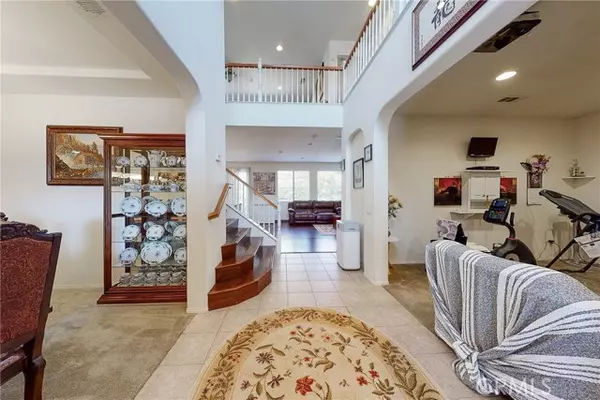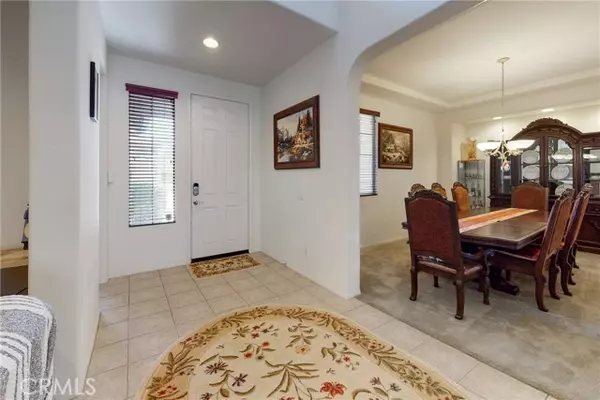$678,000
$695,000
2.4%For more information regarding the value of a property, please contact us for a free consultation.
5 Beds
3 Baths
3,322 SqFt
SOLD DATE : 02/25/2022
Key Details
Sold Price $678,000
Property Type Single Family Home
Sub Type Detached
Listing Status Sold
Purchase Type For Sale
Square Footage 3,322 sqft
Price per Sqft $204
MLS Listing ID SW21195880
Sold Date 02/25/22
Style Detached
Bedrooms 5
Full Baths 3
Construction Status Turnkey
HOA Fees $78/mo
HOA Y/N Yes
Year Built 2005
Lot Size 8,712 Sqft
Acres 0.2
Property Description
Private front porch. Formal entry, living and dining rooms. Lower level bedroom, large full bath with walk in shower. Over sized great room with fireplace, natural lighting, beautiful custom flooring, open kitchen with 8 ft center island, french door to rear yard, upgraded appliances, quiet touch cabinets and drawers, walk in pantry, granite, beautiful custom flooring. Butlers pantry, separate custom built in work area, spacious laundry room with cabinets, utility sink and separate door to rear yard. Upper level has custom flooring stairs, large master with private bath, walk in closet, large soaking tub and separate shower. Huge loft for the kids to hang out! 3 additional bedrooms with large guest bath. Upgrades throughout, custom flooring, lighting features, dual AC units and so much more. Rear yard has garden, patio with shade and nice size grass area. 3 car tandem garage, cul de sac, close to schools, shopping and easy freeway access.
Private front porch. Formal entry, living and dining rooms. Lower level bedroom, large full bath with walk in shower. Over sized great room with fireplace, natural lighting, beautiful custom flooring, open kitchen with 8 ft center island, french door to rear yard, upgraded appliances, quiet touch cabinets and drawers, walk in pantry, granite, beautiful custom flooring. Butlers pantry, separate custom built in work area, spacious laundry room with cabinets, utility sink and separate door to rear yard. Upper level has custom flooring stairs, large master with private bath, walk in closet, large soaking tub and separate shower. Huge loft for the kids to hang out! 3 additional bedrooms with large guest bath. Upgrades throughout, custom flooring, lighting features, dual AC units and so much more. Rear yard has garden, patio with shade and nice size grass area. 3 car tandem garage, cul de sac, close to schools, shopping and easy freeway access.
Location
State CA
County Riverside
Area Riv Cty-Wildomar (92595)
Zoning R-1
Interior
Interior Features Granite Counters, Pantry
Cooling Central Forced Air
Flooring Carpet, Tile, Wood, Other/Remarks
Fireplaces Type FP in Family Room
Equipment Dishwasher, Disposal, Gas Stove
Appliance Dishwasher, Disposal, Gas Stove
Laundry Laundry Room
Exterior
Garage Direct Garage Access, Garage
Garage Spaces 2.0
Fence Average Condition, Wrought Iron, Wood
Utilities Available Cable Available, Electricity Connected, Natural Gas Connected, Phone Available, See Remarks, Sewer Connected, Water Connected
Roof Type Tile/Clay
Total Parking Spaces 2
Building
Lot Description Cul-De-Sac, Curbs, Sidewalks, Landscaped
Story 2
Lot Size Range 7500-10889 SF
Sewer Public Sewer
Water Public
Architectural Style Mediterranean/Spanish
Level or Stories 2 Story
Construction Status Turnkey
Others
Acceptable Financing Cash, Conventional, Submit
Listing Terms Cash, Conventional, Submit
Special Listing Condition Standard
Read Less Info
Want to know what your home might be worth? Contact us for a FREE valuation!

Our team is ready to help you sell your home for the highest possible price ASAP

Bought with Sheila Dadashzadeh • Big Block Realty, Inc.

"My job is to find and attract mastery-based agents to the office, protect the culture, and make sure everyone is happy! "






