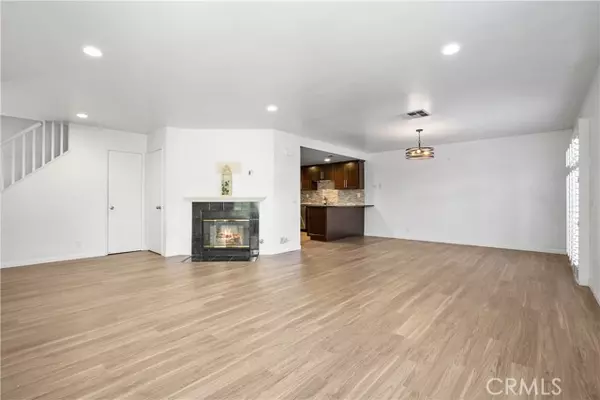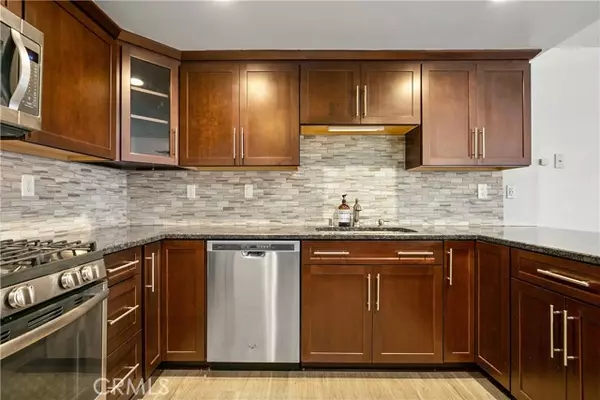$600,000
$588,888
1.9%For more information regarding the value of a property, please contact us for a free consultation.
3 Beds
3 Baths
1,401 SqFt
SOLD DATE : 11/24/2021
Key Details
Sold Price $600,000
Property Type Condo
Listing Status Sold
Purchase Type For Sale
Square Footage 1,401 sqft
Price per Sqft $428
MLS Listing ID IG21224033
Sold Date 11/24/21
Style All Other Attached
Bedrooms 3
Full Baths 2
Half Baths 1
Construction Status Turnkey
HOA Fees $345/mo
HOA Y/N Yes
Year Built 1988
Lot Size 1.671 Acres
Acres 1.6708
Property Description
Wonderful location both in the community but also the complex. An end unit next to pool/spa. Enter to open floorplan that features a fireplace, newer laminate flooring throughout. Plantation shutters on all windows including slider to patio. Updated kitchen with granite counters, tile backsplash, newer dark cabinets with self closing drawers and pull out pots & pan drawer. Stainless appliance that include the refrigerator. Recessed lighting has been added as well. Convenient downstairs powder room. Staircase has easy care laminate flooring. Upstairs laundry area and 3 spacious bedrooms all with mirrored closet doors. Master bath has been updated with newer shower with glass doors, newer sink/cabinet & toilet. Bedroom 3 had been used as an office has added recessed lighting and mirrored wardrobe. Guest hall bath has tub/shower combination. Invite your friends to a BBQ on your private fence patio. This will be a great home for your clients. Close to freeways/shopping and schools. Just steps from Peterson Park.
Wonderful location both in the community but also the complex. An end unit next to pool/spa. Enter to open floorplan that features a fireplace, newer laminate flooring throughout. Plantation shutters on all windows including slider to patio. Updated kitchen with granite counters, tile backsplash, newer dark cabinets with self closing drawers and pull out pots & pan drawer. Stainless appliance that include the refrigerator. Recessed lighting has been added as well. Convenient downstairs powder room. Staircase has easy care laminate flooring. Upstairs laundry area and 3 spacious bedrooms all with mirrored closet doors. Master bath has been updated with newer shower with glass doors, newer sink/cabinet & toilet. Bedroom 3 had been used as an office has added recessed lighting and mirrored wardrobe. Guest hall bath has tub/shower combination. Invite your friends to a BBQ on your private fence patio. This will be a great home for your clients. Close to freeways/shopping and schools. Just steps from Peterson Park.
Location
State CA
County Los Angeles
Area Diamond Bar (91765)
Interior
Interior Features Granite Counters, Recessed Lighting
Cooling Central Forced Air
Fireplaces Type FP in Living Room
Equipment Dishwasher, Dryer, Refrigerator, Washer, Gas Oven, Gas Range
Appliance Dishwasher, Dryer, Refrigerator, Washer, Gas Oven, Gas Range
Laundry Closet Full Sized, Inside
Exterior
Exterior Feature Stucco
Garage Garage
Garage Spaces 2.0
Fence Wood
Pool Below Ground, Association, Gunite, Fenced
Utilities Available Electricity Connected, Natural Gas Connected, Sewer Connected, Water Connected
Roof Type Tile/Clay
Total Parking Spaces 2
Building
Lot Description Corner Lot, Curbs, Sidewalks
Sewer Public Sewer, Sewer Paid
Water Public
Architectural Style Contemporary
Level or Stories 2 Story
Construction Status Turnkey
Others
Acceptable Financing Cash, Conventional, Cash To New Loan
Listing Terms Cash, Conventional, Cash To New Loan
Special Listing Condition Standard
Read Less Info
Want to know what your home might be worth? Contact us for a FREE valuation!

Our team is ready to help you sell your home for the highest possible price ASAP

Bought with TEDDY • TRANSCENDENT REAL ESTATE

"My job is to find and attract mastery-based agents to the office, protect the culture, and make sure everyone is happy! "






