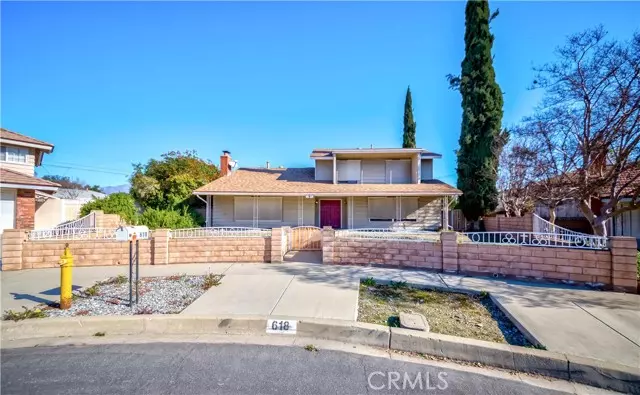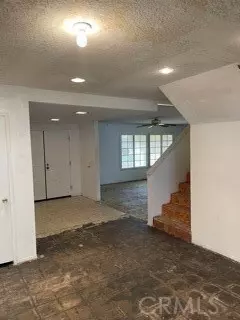$765,000
$699,000
9.4%For more information regarding the value of a property, please contact us for a free consultation.
4 Beds
3 Baths
2,206 SqFt
SOLD DATE : 02/28/2022
Key Details
Sold Price $765,000
Property Type Single Family Home
Sub Type Detached
Listing Status Sold
Purchase Type For Sale
Square Footage 2,206 sqft
Price per Sqft $346
MLS Listing ID PW22019104
Sold Date 02/28/22
Style Detached
Bedrooms 4
Full Baths 2
Half Baths 1
Construction Status Repairs Cosmetic
HOA Y/N No
Year Built 1963
Lot Size 0.272 Acres
Acres 0.2719
Property Description
Bring in your tools and imagination. GREAT OPPORTUNITY!!! Tri-level home in need of TLC- MAKE THIS HOME YOUR OWN!!! This home on a quiet CUL-DE-SAC offers 2,206sq.ft with 4 bedrooms, a bonus room and 3 bathrooms plus approx. 555sq.ft permitted enclosed patio area to expand living space. The lower level offers large living room, dining room, family kitchen, bathroom, laundry room and a large bonus room perfect for guests or a home office. The upper levels have 4 bedrooms plus den and 2 bathrooms. Carpets are removed throughout and ready for you to install your own flooring. This home comes with an approx. 2,112 sq. ft., 2 story custom built building that consists of a 12x14 RV parking and two 10x8 parking spaces and stairs leading to a large workshop/office/storage area. Garage building completed in 1998 with permits is perfect to park your boat, RV or multiple vehicles. It includes steel sliding doors located at the back of the building for easy parking access to the backyard of the house . This home is centrally located to plenty of shopping, schools and freeways. Its a perfect home for large family gatherings.
Bring in your tools and imagination. GREAT OPPORTUNITY!!! Tri-level home in need of TLC- MAKE THIS HOME YOUR OWN!!! This home on a quiet CUL-DE-SAC offers 2,206sq.ft with 4 bedrooms, a bonus room and 3 bathrooms plus approx. 555sq.ft permitted enclosed patio area to expand living space. The lower level offers large living room, dining room, family kitchen, bathroom, laundry room and a large bonus room perfect for guests or a home office. The upper levels have 4 bedrooms plus den and 2 bathrooms. Carpets are removed throughout and ready for you to install your own flooring. This home comes with an approx. 2,112 sq. ft., 2 story custom built building that consists of a 12x14 RV parking and two 10x8 parking spaces and stairs leading to a large workshop/office/storage area. Garage building completed in 1998 with permits is perfect to park your boat, RV or multiple vehicles. It includes steel sliding doors located at the back of the building for easy parking access to the backyard of the house . This home is centrally located to plenty of shopping, schools and freeways. Its a perfect home for large family gatherings.
Location
State CA
County San Bernardino
Area Upland (91786)
Interior
Interior Features Recessed Lighting
Cooling Central Forced Air
Fireplaces Type FP in Living Room
Laundry Inside
Exterior
Parking Features Garage - Three Door
Garage Spaces 3.0
Utilities Available Electricity Available, Sewer Available, Water Available
Roof Type Shingle
Total Parking Spaces 3
Building
Lot Description Cul-De-Sac, Sidewalks
Story 2
Sewer Public Sewer
Water Public
Level or Stories 3 Story
Construction Status Repairs Cosmetic
Others
Acceptable Financing Cash, Conventional, Cash To New Loan, Submit
Listing Terms Cash, Conventional, Cash To New Loan, Submit
Special Listing Condition Standard
Read Less Info
Want to know what your home might be worth? Contact us for a FREE valuation!

Our team is ready to help you sell your home for the highest possible price ASAP

Bought with Angela Zheng • Pinnacle Real Estate Group

"My job is to find and attract mastery-based agents to the office, protect the culture, and make sure everyone is happy! "





