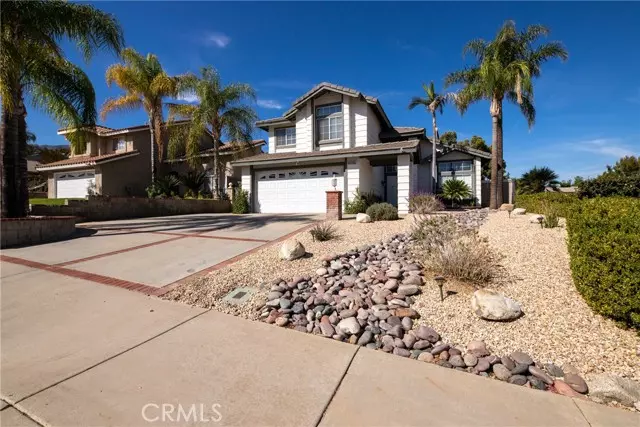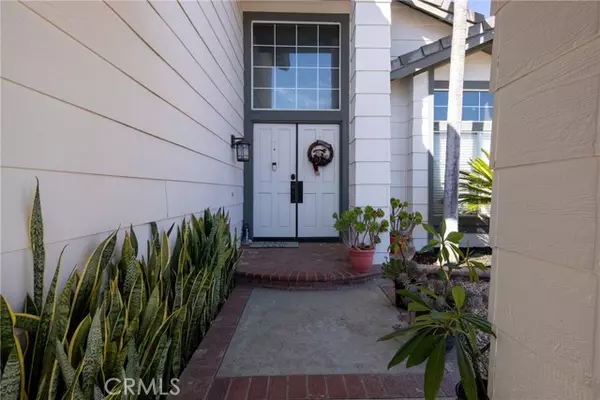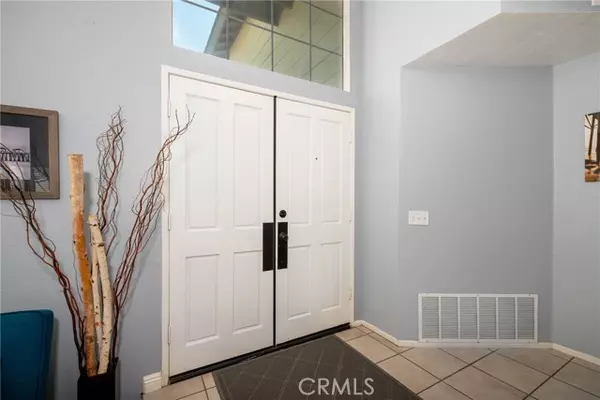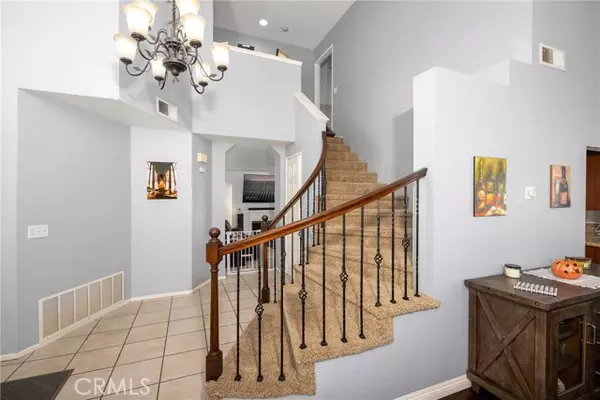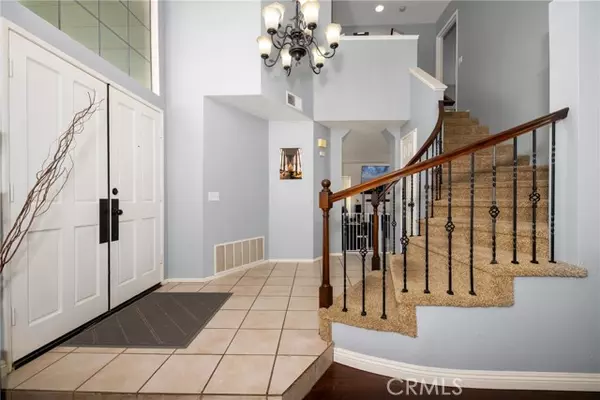$610,000
$599,000
1.8%For more information regarding the value of a property, please contact us for a free consultation.
4 Beds
3 Baths
1,732 SqFt
SOLD DATE : 12/21/2021
Key Details
Sold Price $610,000
Property Type Single Family Home
Sub Type Detached
Listing Status Sold
Purchase Type For Sale
Square Footage 1,732 sqft
Price per Sqft $352
MLS Listing ID OC21230614
Sold Date 12/21/21
Style Detached
Bedrooms 4
Full Baths 2
Half Baths 1
HOA Fees $85/mo
HOA Y/N Yes
Year Built 1990
Lot Size 6,970 Sqft
Acres 0.16
Property Description
Beautiful Horse Thief Canyon location on interior corner lot. Desert landscaping gives the home the perfect curb appeal. Once you enter through the double door entry you will be impressed with the high vaulted ceilings in the living room. The open floorplan let's plenty of natural light into the home. Formal dining area off the living room. Kitchen opens to the family room with a cozy fireplace. Kitchen boasts granite counters and recessed lighting. The rod iron stair railing makes an impressive entry. The primary bedroom is very spacious with mirrored wardrobe and dual closets. The bath includes a soaking tub, separate rain shower, and dual sinks. Secondary bedrooms are very spacious with ceiling fans. One room currently used as an office with built-ins. The backyard is perfect for entertaining. You will enjoy a quiet evening in your private spa under the gazebo. The yard is low maintenance. Whole house fan to help with energy cost. There is possible RV space and ample parking. The home also offers mountain views, LOW TAXES & LOW HOA. Plus all the amenities from the community: 2 Pools, (One heated year round), Spa/Hot tub, BBQ, Picnic Area, Playground, Tennis courts, Sport court, Hiking trails, Gym/exercise room, Clubhouse, Rec. room.
Beautiful Horse Thief Canyon location on interior corner lot. Desert landscaping gives the home the perfect curb appeal. Once you enter through the double door entry you will be impressed with the high vaulted ceilings in the living room. The open floorplan let's plenty of natural light into the home. Formal dining area off the living room. Kitchen opens to the family room with a cozy fireplace. Kitchen boasts granite counters and recessed lighting. The rod iron stair railing makes an impressive entry. The primary bedroom is very spacious with mirrored wardrobe and dual closets. The bath includes a soaking tub, separate rain shower, and dual sinks. Secondary bedrooms are very spacious with ceiling fans. One room currently used as an office with built-ins. The backyard is perfect for entertaining. You will enjoy a quiet evening in your private spa under the gazebo. The yard is low maintenance. Whole house fan to help with energy cost. There is possible RV space and ample parking. The home also offers mountain views, LOW TAXES & LOW HOA. Plus all the amenities from the community: 2 Pools, (One heated year round), Spa/Hot tub, BBQ, Picnic Area, Playground, Tennis courts, Sport court, Hiking trails, Gym/exercise room, Clubhouse, Rec. room.
Location
State CA
County Riverside
Area Riv Cty-Corona (92883)
Zoning SP ZONE
Interior
Interior Features Granite Counters
Cooling Central Forced Air, Whole House Fan
Flooring Carpet, Tile, Wood
Fireplaces Type FP in Family Room
Equipment Dishwasher, Disposal, Microwave, Gas Oven, Gas Stove, Gas Range
Appliance Dishwasher, Disposal, Microwave, Gas Oven, Gas Stove, Gas Range
Laundry Garage
Exterior
Exterior Feature Stucco
Garage Garage - Two Door
Garage Spaces 2.0
Fence Wood
Pool Community/Common
View Mountains/Hills
Roof Type Tile/Clay
Total Parking Spaces 2
Building
Lot Description Corner Lot, Sidewalks
Story 2
Lot Size Range 4000-7499 SF
Sewer Public Sewer
Water Public
Level or Stories 2 Story
Others
Acceptable Financing Cash, Conventional, Cash To New Loan
Listing Terms Cash, Conventional, Cash To New Loan
Special Listing Condition Standard
Read Less Info
Want to know what your home might be worth? Contact us for a FREE valuation!

Our team is ready to help you sell your home for the highest possible price ASAP

Bought with Nhu White • Frontier Realty Inc

"My job is to find and attract mastery-based agents to the office, protect the culture, and make sure everyone is happy! "

