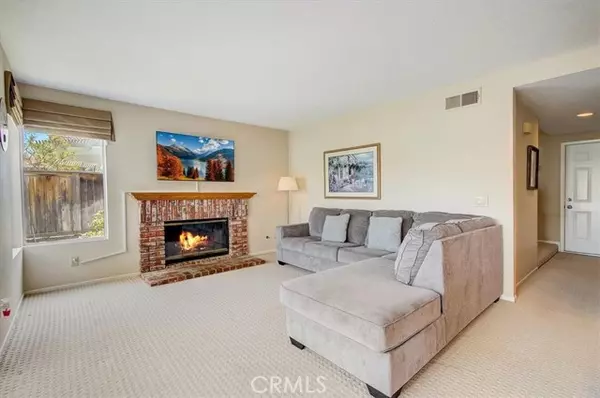$750,000
$745,000
0.7%For more information regarding the value of a property, please contact us for a free consultation.
4 Beds
3 Baths
2,043 SqFt
SOLD DATE : 12/02/2021
Key Details
Sold Price $750,000
Property Type Single Family Home
Sub Type Detached
Listing Status Sold
Purchase Type For Sale
Square Footage 2,043 sqft
Price per Sqft $367
MLS Listing ID OC21211736
Sold Date 12/02/21
Style Detached
Bedrooms 4
Full Baths 3
HOA Fees $172/mo
HOA Y/N Yes
Year Built 1987
Lot Size 6,098 Sqft
Acres 0.14
Property Description
This beautiful home located in the 24-hour guard gated Green River community is ready for its new owners! Vaulted ceilings and plantation shutters throughout complement the bright and open floorplan. Enter into the inviting living room with soaring ceilings that neighbors the formal dining room features crown molding. The kitchen is well-appointed with granite counters, a center island and a breakfast nook that opens to the family room featuring a cozy brick fireplace and sliding doors to the backyard. A main floor bedroom offers convenience and privacy for guests and is adjacent to the full downstairs bathroom. Upstairs, the primary bedroom features an en-suite primary bathroom with dual sinks. Down the hall, is a spacious loft and two generously sized secondary bedrooms that share the full hall bathroom. Relax or entertain is the sprawling backyard where you can enjoy serene views of the hills, a brick-lined patio with a wood patio cover and lush green grass. Enjoy the nearby community pool, spa, BBQ area, sports courts, clubhouse, fitness room and more. Centrally located near shopping & dining options and freeway & toll road close!
This beautiful home located in the 24-hour guard gated Green River community is ready for its new owners! Vaulted ceilings and plantation shutters throughout complement the bright and open floorplan. Enter into the inviting living room with soaring ceilings that neighbors the formal dining room features crown molding. The kitchen is well-appointed with granite counters, a center island and a breakfast nook that opens to the family room featuring a cozy brick fireplace and sliding doors to the backyard. A main floor bedroom offers convenience and privacy for guests and is adjacent to the full downstairs bathroom. Upstairs, the primary bedroom features an en-suite primary bathroom with dual sinks. Down the hall, is a spacious loft and two generously sized secondary bedrooms that share the full hall bathroom. Relax or entertain is the sprawling backyard where you can enjoy serene views of the hills, a brick-lined patio with a wood patio cover and lush green grass. Enjoy the nearby community pool, spa, BBQ area, sports courts, clubhouse, fitness room and more. Centrally located near shopping & dining options and freeway & toll road close!
Location
State CA
County Riverside
Area Riv Cty-Corona (92878)
Zoning R-1
Interior
Cooling Central Forced Air
Flooring Carpet
Fireplaces Type FP in Family Room, Gas
Equipment Dishwasher, Microwave, Refrigerator, 6 Burner Stove, Gas Oven, Ice Maker, Self Cleaning Oven, Vented Exhaust Fan
Appliance Dishwasher, Microwave, Refrigerator, 6 Burner Stove, Gas Oven, Ice Maker, Self Cleaning Oven, Vented Exhaust Fan
Laundry Garage
Exterior
Garage Direct Garage Access, Garage
Garage Spaces 2.0
Fence Wood
View Valley/Canyon
Roof Type Spanish Tile
Total Parking Spaces 4
Building
Lot Description Curbs
Story 2
Lot Size Range 4000-7499 SF
Sewer Public Sewer
Water Public
Level or Stories 2 Story
Others
Acceptable Financing Cash, Conventional, Cash To New Loan
Listing Terms Cash, Conventional, Cash To New Loan
Special Listing Condition Standard
Read Less Info
Want to know what your home might be worth? Contact us for a FREE valuation!

Our team is ready to help you sell your home for the highest possible price ASAP

Bought with NICOLE JONES • HOMESMART, EVERGREEN REALTY

"My job is to find and attract mastery-based agents to the office, protect the culture, and make sure everyone is happy! "






