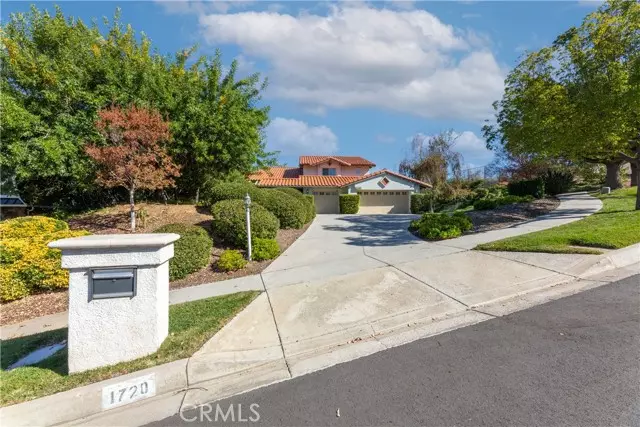$1,150,000
$1,350,000
14.8%For more information regarding the value of a property, please contact us for a free consultation.
4 Beds
6 Baths
3,390 SqFt
SOLD DATE : 02/08/2022
Key Details
Sold Price $1,150,000
Property Type Single Family Home
Sub Type Detached
Listing Status Sold
Purchase Type For Sale
Square Footage 3,390 sqft
Price per Sqft $339
MLS Listing ID PW21247573
Sold Date 02/08/22
Style Detached
Bedrooms 4
Full Baths 4
Half Baths 2
Construction Status Turnkey
HOA Y/N No
Year Built 1994
Lot Size 0.482 Acres
Acres 0.4821
Property Description
Entertainers dream come true! This home has everything you have been dreaming of, open floor plan, turnkey, backyard oasis, downstairs suite, all bedrooms have their own private bathrooms and so much more. From the moment you drive up to this home you will see the love and care that its had. Only one owner for the last 27 years and they were meticulous with care and upgrades. Step into the sweeping entry with cathedral ceilings and you will immediately notice the large living, dining and family rooms. The stairs leading to the upstairs were upgraded with modern wrought iron and fun carpeting. The kitchen is truly a gourmet chefs dream come true with top of the line appliances, built in dual refrigerator with pull out drawers, two pantries, an island with microwave, warming drawers, trash compactor. The kitchen overlooks the sweeping backyard with pool, spa and amazing outdoor Casita with built in fireplace, pull up wall revealing a gourmet outdoor kitchen with full amenities, built in sound and entertaining system and so much more, Also, behind the kitchen is a bathroom with added storage for all your pool toys and a gas dryer. The three bedrooms upstairs are suites. The master bedroom has a large fireplace, private patio overlooking the backyard, separate shower (double shower heads) and soaking tub combo, private toilet area, walk in closet, dual sinks and so much storage. This home is steps from Mariposa Elementary School and boasts sweeping views of the San Bernardino mountains. Centrally located to the desert, mountains and ocean.
Entertainers dream come true! This home has everything you have been dreaming of, open floor plan, turnkey, backyard oasis, downstairs suite, all bedrooms have their own private bathrooms and so much more. From the moment you drive up to this home you will see the love and care that its had. Only one owner for the last 27 years and they were meticulous with care and upgrades. Step into the sweeping entry with cathedral ceilings and you will immediately notice the large living, dining and family rooms. The stairs leading to the upstairs were upgraded with modern wrought iron and fun carpeting. The kitchen is truly a gourmet chefs dream come true with top of the line appliances, built in dual refrigerator with pull out drawers, two pantries, an island with microwave, warming drawers, trash compactor. The kitchen overlooks the sweeping backyard with pool, spa and amazing outdoor Casita with built in fireplace, pull up wall revealing a gourmet outdoor kitchen with full amenities, built in sound and entertaining system and so much more, Also, behind the kitchen is a bathroom with added storage for all your pool toys and a gas dryer. The three bedrooms upstairs are suites. The master bedroom has a large fireplace, private patio overlooking the backyard, separate shower (double shower heads) and soaking tub combo, private toilet area, walk in closet, dual sinks and so much storage. This home is steps from Mariposa Elementary School and boasts sweeping views of the San Bernardino mountains. Centrally located to the desert, mountains and ocean.
Location
State CA
County San Bernardino
Area Riv Cty-Redlands (92373)
Interior
Interior Features Balcony, Granite Counters, Living Room Balcony, Pantry, Recessed Lighting
Cooling Central Forced Air, Zoned Area(s)
Flooring Carpet, Wood
Fireplaces Type FP in Family Room, FP in Living Room, FP in Master BR, Gas Starter
Equipment Dishwasher, Disposal, Refrigerator, Trash Compactor, 6 Burner Stove, Double Oven, Freezer, Gas Stove
Appliance Dishwasher, Disposal, Refrigerator, Trash Compactor, 6 Burner Stove, Double Oven, Freezer, Gas Stove
Laundry Closet Stacked, Laundry Room, Inside
Exterior
Exterior Feature Stucco
Garage Direct Garage Access, Garage Door Opener
Garage Spaces 3.0
Fence Wrought Iron
Pool Below Ground, Private, Gunite, Heated, Filtered, Tile
Utilities Available Electricity Connected, Natural Gas Connected, Sewer Connected, Water Connected
View Mountains/Hills
Roof Type Tile/Clay
Total Parking Spaces 3
Building
Lot Description Cul-De-Sac, Curbs
Story 2
Sewer Public Sewer
Water Public
Architectural Style Mediterranean/Spanish, Modern
Level or Stories 2 Story
Construction Status Turnkey
Others
Acceptable Financing Cash, Conventional, Cash To New Loan
Listing Terms Cash, Conventional, Cash To New Loan
Special Listing Condition Standard
Read Less Info
Want to know what your home might be worth? Contact us for a FREE valuation!

Our team is ready to help you sell your home for the highest possible price ASAP

Bought with David Woodward • West Shores Realty, Inc.

"My job is to find and attract mastery-based agents to the office, protect the culture, and make sure everyone is happy! "






