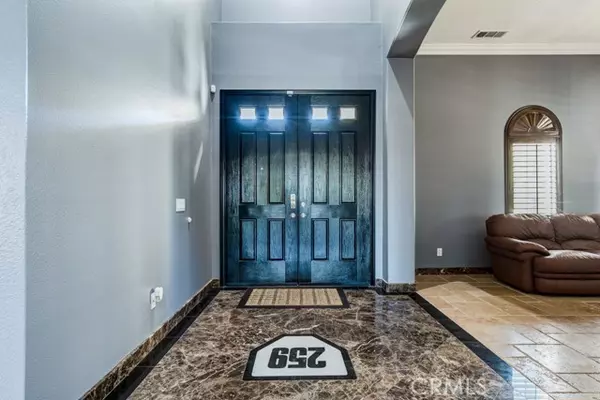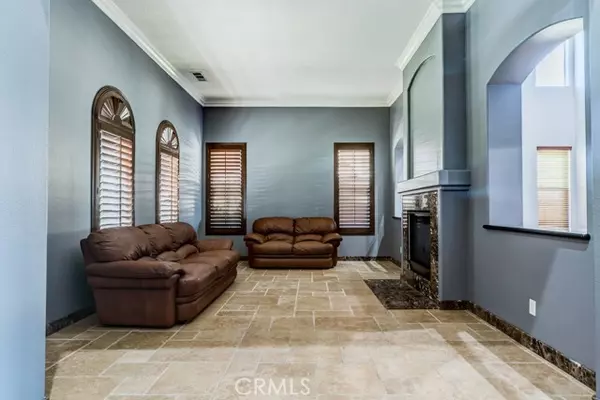$945,000
$938,888
0.7%For more information regarding the value of a property, please contact us for a free consultation.
4 Beds
4 Baths
4,075 SqFt
SOLD DATE : 12/16/2021
Key Details
Sold Price $945,000
Property Type Single Family Home
Sub Type Detached
Listing Status Sold
Purchase Type For Sale
Square Footage 4,075 sqft
Price per Sqft $231
MLS Listing ID IG21232038
Sold Date 12/16/21
Style Detached
Bedrooms 4
Full Baths 4
HOA Fees $86/mo
HOA Y/N Yes
Year Built 2004
Lot Size 9,583 Sqft
Acres 0.22
Property Description
Your search ends here! This turnkey property offers over 4,000 square feet of living space including 4 bedrooms and 4 bathrooms. Upon entry you are greeted by marble flooring and high ceilings. Marble base and crown molding installed throughout offering a uniform flow. The formal living room boasts a 2way fireplace and travertine flooring. One bedroom with an en suite located on the first floor, ideal for overnight guests. Entertain effortlessly in this open floor plan including the kitchen complimented by granite countertops, dual ovens, a large center island with additional seating, walk-in pantry and plenty of cabinet space for all of your organizational and storage needs. The kitchen opens up to the family room flanked by another custom fireplace, ceiling fan, and entertainment niche. Moving along upstairs you will find upgraded wood flooring and the master retreat showcasing a spacious en-suite with a deep jetted tub, walk-in shower, dual sinks, and a large walk-in closet with custom built ins. There is also a Jr. suite with it's own bathroom located on the 2nd floor, as well as a open and inviting loft perfect for an indoor gym, media room or additional family room. This home truly marks off all of the boxes! Enjoy the California sunshine in this large backyard providing plenty of space for a future pool. 3 car garage with epoxy flooring and custom cabinet storage! Estimated tax rate is 1.295%. Do not miss this opportunity, schedule your private showing today!
Your search ends here! This turnkey property offers over 4,000 square feet of living space including 4 bedrooms and 4 bathrooms. Upon entry you are greeted by marble flooring and high ceilings. Marble base and crown molding installed throughout offering a uniform flow. The formal living room boasts a 2way fireplace and travertine flooring. One bedroom with an en suite located on the first floor, ideal for overnight guests. Entertain effortlessly in this open floor plan including the kitchen complimented by granite countertops, dual ovens, a large center island with additional seating, walk-in pantry and plenty of cabinet space for all of your organizational and storage needs. The kitchen opens up to the family room flanked by another custom fireplace, ceiling fan, and entertainment niche. Moving along upstairs you will find upgraded wood flooring and the master retreat showcasing a spacious en-suite with a deep jetted tub, walk-in shower, dual sinks, and a large walk-in closet with custom built ins. There is also a Jr. suite with it's own bathroom located on the 2nd floor, as well as a open and inviting loft perfect for an indoor gym, media room or additional family room. This home truly marks off all of the boxes! Enjoy the California sunshine in this large backyard providing plenty of space for a future pool. 3 car garage with epoxy flooring and custom cabinet storage! Estimated tax rate is 1.295%. Do not miss this opportunity, schedule your private showing today!
Location
State CA
County Riverside
Area Riv Cty-Corona (92883)
Zoning R-1
Interior
Interior Features Granite Counters, Pantry, Recessed Lighting
Cooling Central Forced Air
Flooring Stone, Wood
Fireplaces Type FP in Family Room, FP in Master BR, Gas, Master Retreat, See Through
Equipment Dishwasher, Microwave
Appliance Dishwasher, Microwave
Laundry Laundry Room, Inside
Exterior
Garage Garage
Garage Spaces 3.0
View Mountains/Hills, Neighborhood
Total Parking Spaces 3
Building
Lot Description Curbs, Sidewalks
Story 2
Lot Size Range 7500-10889 SF
Sewer Public Sewer
Water Public
Level or Stories 2 Story
Others
Acceptable Financing Cash, Conventional, VA
Listing Terms Cash, Conventional, VA
Special Listing Condition Standard
Read Less Info
Want to know what your home might be worth? Contact us for a FREE valuation!

Our team is ready to help you sell your home for the highest possible price ASAP

Bought with Yue Xiao • Universal Elite Inc.

"My job is to find and attract mastery-based agents to the office, protect the culture, and make sure everyone is happy! "






