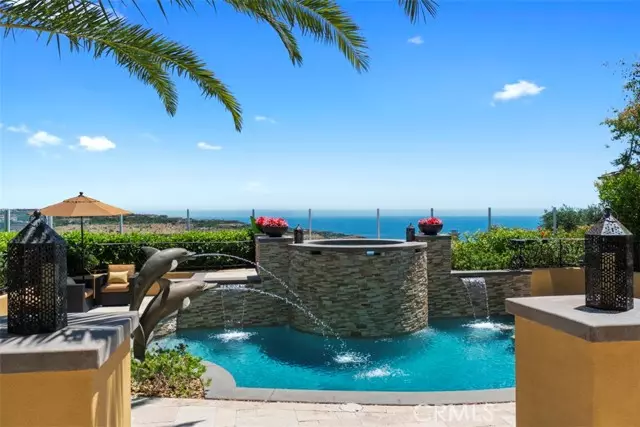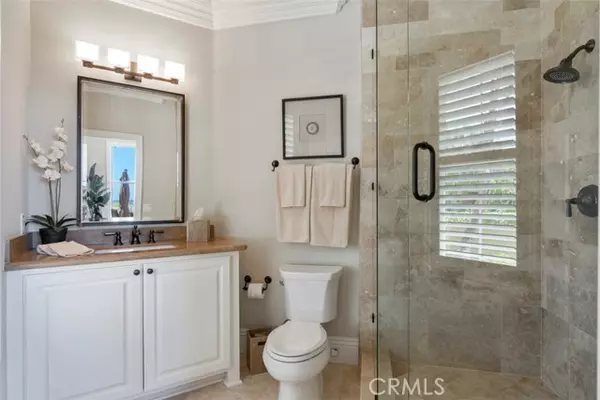$4,000,000
$3,850,000
3.9%For more information regarding the value of a property, please contact us for a free consultation.
4 Beds
4 Baths
2,772 SqFt
SOLD DATE : 01/20/2022
Key Details
Sold Price $4,000,000
Property Type Single Family Home
Sub Type Detached
Listing Status Sold
Purchase Type For Sale
Square Footage 2,772 sqft
Price per Sqft $1,443
MLS Listing ID OC22001339
Sold Date 01/20/22
Style Detached
Bedrooms 4
Full Baths 3
Half Baths 1
Construction Status Turnkey,Updated/Remodeled
HOA Fees $330/mo
HOA Y/N Yes
Year Built 1998
Lot Size 8,757 Sqft
Acres 0.201
Property Description
Welcome to beach-living at its finest. This immaculate Pelican Ridge home boasts panoramic ocean views and is situated on one of the largest and most private lots in the community. Sophisticated elegance combines with coastal flair to bring relaxed yet luxurious elements to every aspect of 24 Sunset Cove. Indoor/outdoor living is seamless via the beautiful bi-fold doors and open floor plan which allows for stunning ocean views from almost every room. Entertaining is a breeze with the resort-style pool, swim-up bar, water features, fountains, BBQ, Spa, and outdoor fireplace. This home features beautiful hardwood flooring throughout the main level, a first floor bedroom with full bathroom, gourmet kitchen with 2 dishwashers, Thermador appliances, breakfast nook, built-in desk area and wine refrigerator. The elegant stairway whisks you up to the second level master bedroom with sweeping ocean views, large walk-in closet, elegant stone finishes in the bathroom including dual sinks, a walk-in closet, and vanity. The second floor is also equipped with a laundry room and 2 spacious secondary bedrooms adjoined by a Jack & Jill bathroom. Close to Crystal Cove state beach, 73 freeway, Pelican Hill Resort, John Wayne Airport, Fashion Island, world class shopping and dining.
Welcome to beach-living at its finest. This immaculate Pelican Ridge home boasts panoramic ocean views and is situated on one of the largest and most private lots in the community. Sophisticated elegance combines with coastal flair to bring relaxed yet luxurious elements to every aspect of 24 Sunset Cove. Indoor/outdoor living is seamless via the beautiful bi-fold doors and open floor plan which allows for stunning ocean views from almost every room. Entertaining is a breeze with the resort-style pool, swim-up bar, water features, fountains, BBQ, Spa, and outdoor fireplace. This home features beautiful hardwood flooring throughout the main level, a first floor bedroom with full bathroom, gourmet kitchen with 2 dishwashers, Thermador appliances, breakfast nook, built-in desk area and wine refrigerator. The elegant stairway whisks you up to the second level master bedroom with sweeping ocean views, large walk-in closet, elegant stone finishes in the bathroom including dual sinks, a walk-in closet, and vanity. The second floor is also equipped with a laundry room and 2 spacious secondary bedrooms adjoined by a Jack & Jill bathroom. Close to Crystal Cove state beach, 73 freeway, Pelican Hill Resort, John Wayne Airport, Fashion Island, world class shopping and dining.
Location
State CA
County Orange
Area Oc - Newport Coast (92657)
Interior
Interior Features Granite Counters, Pantry, Recessed Lighting, Wainscoting
Cooling Central Forced Air, Zoned Area(s)
Flooring Carpet, Wood
Fireplaces Type FP in Family Room, FP in Living Room, Patio/Outdoors
Equipment Dishwasher, Disposal, Microwave, Refrigerator, Water Softener, Freezer, Barbecue, Water Purifier
Appliance Dishwasher, Disposal, Microwave, Refrigerator, Water Softener, Freezer, Barbecue, Water Purifier
Laundry Laundry Room
Exterior
Garage Direct Garage Access, Garage - Two Door, Garage Door Opener
Garage Spaces 2.0
Fence Glass
Pool Below Ground, Private, Waterfall
Community Features Horse Trails
Complex Features Horse Trails
View Mountains/Hills, Ocean, Panoramic, Valley/Canyon
Roof Type Composition
Total Parking Spaces 2
Building
Lot Description Cul-De-Sac, Curbs, National Forest, Sidewalks
Story 2
Lot Size Range 7500-10889 SF
Sewer Public Sewer
Water Public
Architectural Style Mediterranean/Spanish
Level or Stories 2 Story
Construction Status Turnkey,Updated/Remodeled
Others
Acceptable Financing Conventional
Listing Terms Conventional
Special Listing Condition Standard
Read Less Info
Want to know what your home might be worth? Contact us for a FREE valuation!

Our team is ready to help you sell your home for the highest possible price ASAP

Bought with Jason C Bradshaw • Coldwell Banker Realty

"My job is to find and attract mastery-based agents to the office, protect the culture, and make sure everyone is happy! "






