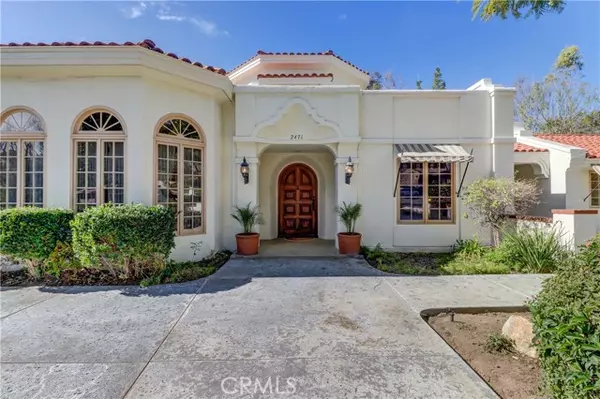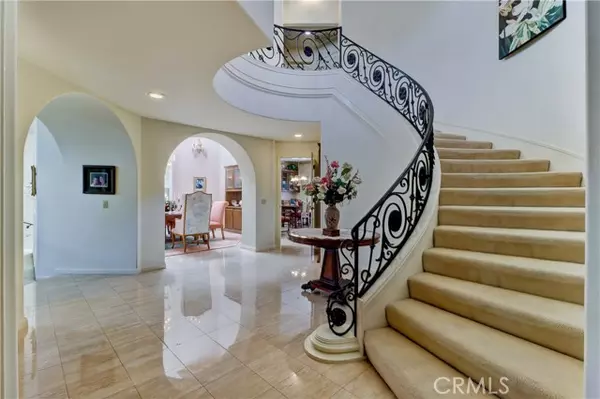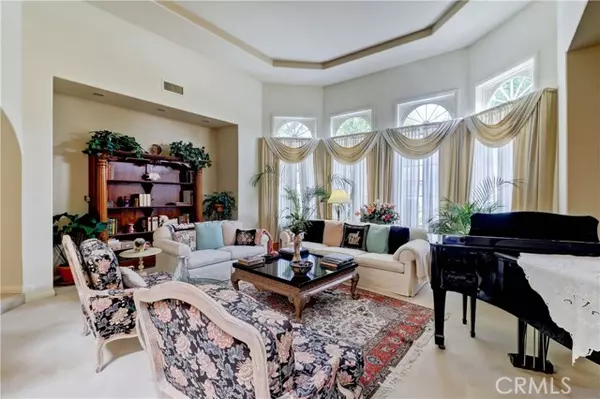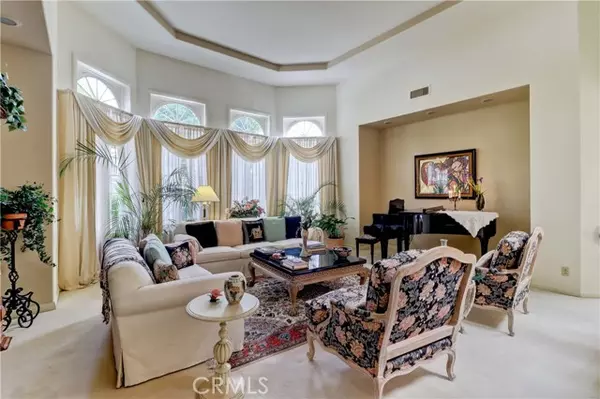$1,750,000
$1,750,000
For more information regarding the value of a property, please contact us for a free consultation.
4 Beds
4 Baths
4,033 SqFt
SOLD DATE : 03/18/2022
Key Details
Sold Price $1,750,000
Property Type Single Family Home
Sub Type Detached
Listing Status Sold
Purchase Type For Sale
Square Footage 4,033 sqft
Price per Sqft $433
MLS Listing ID CV22018717
Sold Date 03/18/22
Style Detached
Bedrooms 4
Full Baths 3
Half Baths 1
HOA Y/N No
Year Built 1982
Lot Size 0.473 Acres
Acres 0.4733
Property Description
From within one of the most exclusive neighborhoods in Uplands San Antonio Heights this ultra private Mediterranean Estate is available for your consideration. Its stately presence is surrounded by lush grounds and is evident upon arrival at curbside. Enter through the gorgeous Philippine Mahogany front door and be prepared to be wowed by the custom woodwork, ultra designed rod iron staircase and custom amenities that flow through the entire floor plan. Formal Living and Dining room ( with Chrystal chandelier chosen by seller from Venice ) and tall ceilings with skylights that brighten the rooms with fresh daylight is truly a bright addition . Entertainers family room Parsons Bar, custom library, gourmet kitchen with separate dining and gorgeous master suite grace the main level. The large interior laundry room with contiguous bath and a half flows comfortably towards library which also lends itself to a private bedroom conversion from existing library, perfect for private guest or mother-in-law suite. The exterior grounds are immaculate and handsomely planned for formal and private entertaining. Spectacular designed pool, and spa, patios and two covered cabanas, one with BBQ, sink etc. are part of the ambiance of this delightful residence. Focus now on the drive through Portico leading to and over-size parking area with easy turn around and a three car garage .and the( Bonus) lush private landscaped (AREA) to build an ADU which is all the talk in present markets, allowing easy ingress and egress ( pending countys approval of plans). The pictures and video included in prese
From within one of the most exclusive neighborhoods in Uplands San Antonio Heights this ultra private Mediterranean Estate is available for your consideration. Its stately presence is surrounded by lush grounds and is evident upon arrival at curbside. Enter through the gorgeous Philippine Mahogany front door and be prepared to be wowed by the custom woodwork, ultra designed rod iron staircase and custom amenities that flow through the entire floor plan. Formal Living and Dining room ( with Chrystal chandelier chosen by seller from Venice ) and tall ceilings with skylights that brighten the rooms with fresh daylight is truly a bright addition . Entertainers family room Parsons Bar, custom library, gourmet kitchen with separate dining and gorgeous master suite grace the main level. The large interior laundry room with contiguous bath and a half flows comfortably towards library which also lends itself to a private bedroom conversion from existing library, perfect for private guest or mother-in-law suite. The exterior grounds are immaculate and handsomely planned for formal and private entertaining. Spectacular designed pool, and spa, patios and two covered cabanas, one with BBQ, sink etc. are part of the ambiance of this delightful residence. Focus now on the drive through Portico leading to and over-size parking area with easy turn around and a three car garage .and the( Bonus) lush private landscaped (AREA) to build an ADU which is all the talk in present markets, allowing easy ingress and egress ( pending countys approval of plans). The pictures and video included in presentation speak a thousand words . This home is Gorgeous and has so many in person surprises including expanded balconies off upstairs bedrooms with beautiful views allowing for private reflection or yoga, workouts and more. See this home it wont disappoint.
Location
State CA
County San Bernardino
Area Upland (91784)
Zoning RS-14M
Interior
Interior Features Balcony, Granite Counters, Pantry, Recessed Lighting, Sunken Living Room, Track Lighting, Two Story Ceilings
Cooling Central Forced Air
Flooring Carpet
Fireplaces Type FP in Family Room, FP in Master BR
Equipment Dishwasher, Disposal, Microwave, Refrigerator, Electric Oven, Gas Stove, Vented Exhaust Fan
Appliance Dishwasher, Disposal, Microwave, Refrigerator, Electric Oven, Gas Stove, Vented Exhaust Fan
Laundry Laundry Room, Inside
Exterior
Exterior Feature Stucco
Parking Features Garage - Two Door, Garage Door Opener
Garage Spaces 3.0
Fence Stucco Wall, Wrought Iron, Chain Link, Wood
Pool Below Ground, Private, Heated, Diving Board
Utilities Available Electricity Connected, Natural Gas Connected, Water Connected
View Mountains/Hills
Roof Type Tile/Clay
Total Parking Spaces 4
Building
Lot Description Cul-De-Sac, Curbs, Sidewalks, Landscaped, Sprinklers In Front, Sprinklers In Rear
Story 2
Water Other/Remarks, Private
Architectural Style Mediterranean/Spanish
Level or Stories 2 Story
Others
Acceptable Financing Cash, Conventional
Listing Terms Cash, Conventional
Special Listing Condition Standard
Read Less Info
Want to know what your home might be worth? Contact us for a FREE valuation!

Our team is ready to help you sell your home for the highest possible price ASAP

Bought with Patty Ortega • Keller Williams SELA

"My job is to find and attract mastery-based agents to the office, protect the culture, and make sure everyone is happy! "






