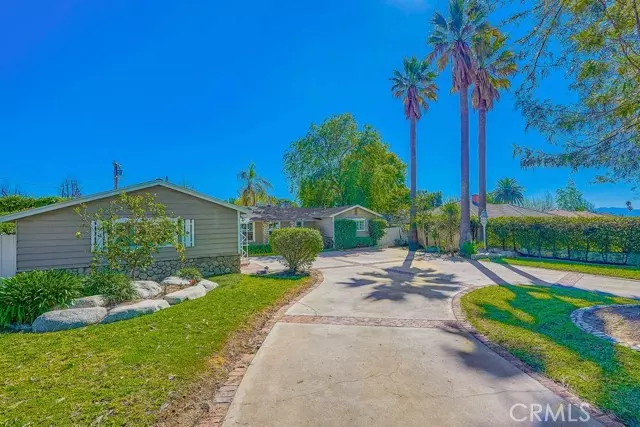$875,000
$820,000
6.7%For more information regarding the value of a property, please contact us for a free consultation.
4 Beds
2 Baths
2,210 SqFt
SOLD DATE : 04/11/2022
Key Details
Sold Price $875,000
Property Type Condo
Listing Status Sold
Purchase Type For Sale
Square Footage 2,210 sqft
Price per Sqft $395
MLS Listing ID WS22048387
Sold Date 04/11/22
Style All Other Attached
Bedrooms 4
Full Baths 2
HOA Y/N No
Year Built 1952
Lot Size 0.293 Acres
Acres 0.2927
Property Description
Welcome to this stunning single-story Upland home, located in the historic district on the tree-lined street of Euclid Ave. This beautifully landscaped home has 4 bedrooms, the master bedroom was added from the permitted garage conversion and has french doors that open to the outside. It comes with 2 full bathrooms, an office with built-in cabinets and shelving, and a spacious family/dining room that includes a brick wood-burning fireplace. The updated kitchen has granite countertops and 3 ovens, off of the kitchen is a separate laundry room with plenty of storage. The large backyard has a gorgeous swimming pool and covered patio, perfect for entertaining. This home boasts many upgrades throughout, including hardwood floors, copper plumbing, ceiling fans, and an upgraded HVAC system. There is a permitted detached garage with access from the back alley, with stairs to the upper level for added storage. The front yard sits back from the street and allows for a large, circular driveway with plenty of parking.
Welcome to this stunning single-story Upland home, located in the historic district on the tree-lined street of Euclid Ave. This beautifully landscaped home has 4 bedrooms, the master bedroom was added from the permitted garage conversion and has french doors that open to the outside. It comes with 2 full bathrooms, an office with built-in cabinets and shelving, and a spacious family/dining room that includes a brick wood-burning fireplace. The updated kitchen has granite countertops and 3 ovens, off of the kitchen is a separate laundry room with plenty of storage. The large backyard has a gorgeous swimming pool and covered patio, perfect for entertaining. This home boasts many upgrades throughout, including hardwood floors, copper plumbing, ceiling fans, and an upgraded HVAC system. There is a permitted detached garage with access from the back alley, with stairs to the upper level for added storage. The front yard sits back from the street and allows for a large, circular driveway with plenty of parking.
Location
State CA
County San Bernardino
Area Upland (91786)
Interior
Interior Features Granite Counters
Cooling Central Forced Air
Flooring Laminate, Wood
Fireplaces Type FP in Living Room
Equipment Gas Oven, Gas Range
Appliance Gas Oven, Gas Range
Laundry Inside
Exterior
Exterior Feature Stucco, Wood, Glass
Garage Spaces 2.0
Utilities Available Water Available
Roof Type Shingle
Total Parking Spaces 2
Building
Lot Description Curbs
Story 1
Sewer Public Sewer
Water Public
Architectural Style Cottage
Level or Stories 1 Story
Others
Acceptable Financing Cash, Conventional, FHA, VA, Cash To New Loan
Listing Terms Cash, Conventional, FHA, VA, Cash To New Loan
Special Listing Condition Standard
Read Less Info
Want to know what your home might be worth? Contact us for a FREE valuation!

Our team is ready to help you sell your home for the highest possible price ASAP

Bought with Daniel Ludwig • RE/MAX Empire Properties

"My job is to find and attract mastery-based agents to the office, protect the culture, and make sure everyone is happy! "






