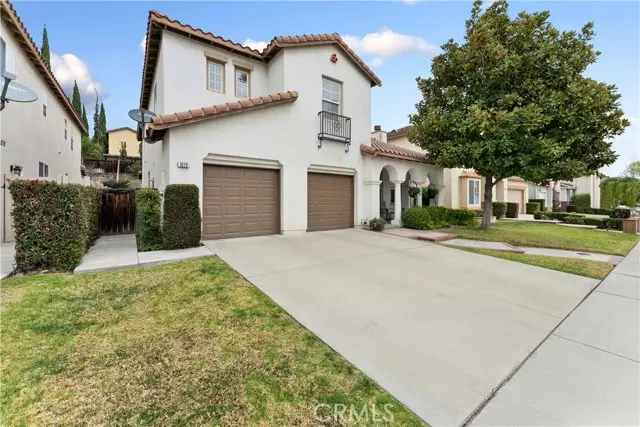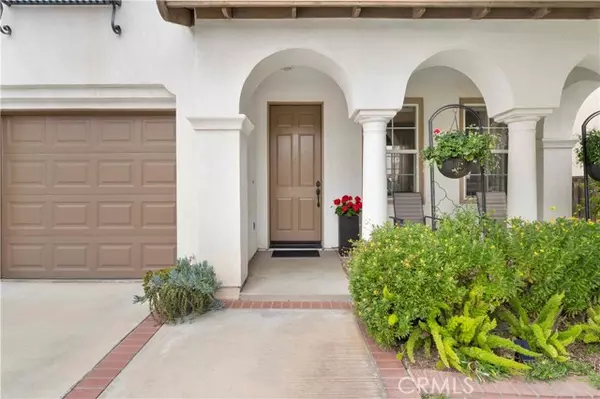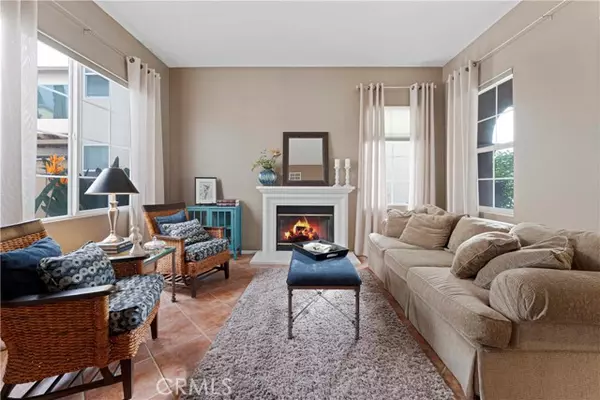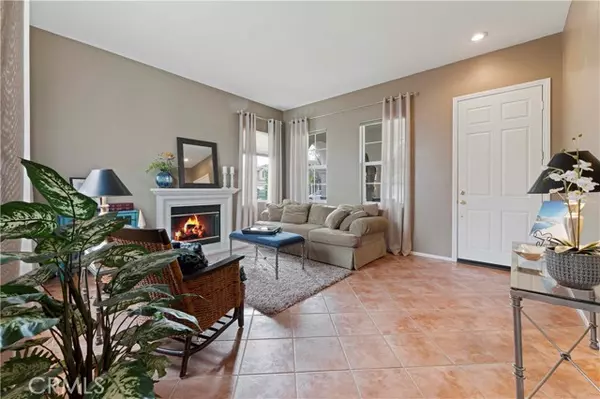$930,000
$839,000
10.8%For more information regarding the value of a property, please contact us for a free consultation.
3 Beds
3 Baths
2,970 SqFt
SOLD DATE : 03/29/2022
Key Details
Sold Price $930,000
Property Type Single Family Home
Sub Type Detached
Listing Status Sold
Purchase Type For Sale
Square Footage 2,970 sqft
Price per Sqft $313
MLS Listing ID CV22024434
Sold Date 03/29/22
Style Detached
Bedrooms 3
Full Baths 3
Construction Status Turnkey
HOA Fees $45/mo
HOA Y/N Yes
Year Built 2000
Lot Size 6,120 Sqft
Acres 0.1405
Property Description
PRIDE of OWNERSHIP greets you the moment you step inside the possibility of what could be your new home. ~ On top of being in a great location (about a mile from access to the 210 freeway and local shops, coffee and restaurants) this property is in a fabulous community: Mountain Shadows with 124 homes that also show pride of ownership. Low HOA's help make this an affordable way to live out your dream and enjoy your immediate surroundings. ~ The layout of this property is ideal if you need space to accommodate for large gatherings. The living room is SPACIOUS with windows all around and view of the neighborhood with sidewalks to stroll. You can entertain in front of the gas fireplace (currently capped) and can burn firewood. There is room for a console at entry. The tile flooring is in great condition and easy to maintain which continues in the main living quarters. ~ Continue straight into a a large dining room with plenty of window light and high ceilings to showcase your favorite lighting and furniture. Enjoy the ability to open up the French Doors to a courtyard: perfect for outdoor lounging or dining. Stairways from dining lead to the sleeping quarters that are rich in size including an oversized MAIN BEDROOM w/ a sitting room & gas inset fireplace w/ an electronic gas starter. En-Suite includes a large soaking tub & separate shower, vanity area & Walk-In closet off from En-Suite. Upstairs full bath has double sinks. Upstairs laundry has window, wash basin nestled right before the main bedroom. There is also a loft area overlooking the dining room that is perfect in siz
PRIDE of OWNERSHIP greets you the moment you step inside the possibility of what could be your new home. ~ On top of being in a great location (about a mile from access to the 210 freeway and local shops, coffee and restaurants) this property is in a fabulous community: Mountain Shadows with 124 homes that also show pride of ownership. Low HOA's help make this an affordable way to live out your dream and enjoy your immediate surroundings. ~ The layout of this property is ideal if you need space to accommodate for large gatherings. The living room is SPACIOUS with windows all around and view of the neighborhood with sidewalks to stroll. You can entertain in front of the gas fireplace (currently capped) and can burn firewood. There is room for a console at entry. The tile flooring is in great condition and easy to maintain which continues in the main living quarters. ~ Continue straight into a a large dining room with plenty of window light and high ceilings to showcase your favorite lighting and furniture. Enjoy the ability to open up the French Doors to a courtyard: perfect for outdoor lounging or dining. Stairways from dining lead to the sleeping quarters that are rich in size including an oversized MAIN BEDROOM w/ a sitting room & gas inset fireplace w/ an electronic gas starter. En-Suite includes a large soaking tub & separate shower, vanity area & Walk-In closet off from En-Suite. Upstairs full bath has double sinks. Upstairs laundry has window, wash basin nestled right before the main bedroom. There is also a loft area overlooking the dining room that is perfect in size for an office or however you wish to use.~ The FAMILY ROOM has a fireplace w/ gas insert: easy starting & burning imitation logs, opens up to the KITCHEN w/large ISLAND for casual dining along w/breakfast nook plenty of cabinets & sliders that lead to grass and concrete yard which is easy to maintain. The retaining wall is in good shape and the possibility of creating a garden or plant trees is there if you like. ~ Left from Family Room is a small hallway for the BONUS room currently used as an office. This room could be great as a LOWER LEVEL BEDROOM if needed: adjacent to a LOWER LEVEL 3/4 BATHROOM right before the 3 CAR GARAGE with space for storage. ~ What else could you want in a place to call home? See it! Love it! Buy it! *Note: High Ceilings, Newer Vinyl Fence installed, Tandem 3 Car Garage, Area Rugs in Family and Dining can be included along with TV stand in Family Room.
Location
State CA
County San Bernardino
Area Upland (91784)
Interior
Interior Features Copper Plumbing Full, Recessed Lighting, Tile Counters, Two Story Ceilings
Cooling Central Forced Air
Flooring Carpet, Linoleum/Vinyl, Tile
Fireplaces Type FP in Dining Room, FP in Family Room, Other/Remarks, Gas, Master Retreat
Equipment Dishwasher, Disposal, Microwave, Refrigerator, Double Oven, Gas Stove
Appliance Dishwasher, Disposal, Microwave, Refrigerator, Double Oven, Gas Stove
Laundry Laundry Room, Inside
Exterior
Exterior Feature Stucco
Garage Spaces 3.0
Fence Other/Remarks, Vinyl, Wood
Utilities Available Electricity Connected, Natural Gas Connected, Sewer Connected, Water Connected
View Neighborhood
Roof Type Tile/Clay
Total Parking Spaces 5
Building
Lot Description Curbs, Sidewalks, Sprinklers In Front, Sprinklers In Rear
Story 2
Lot Size Range 4000-7499 SF
Sewer Public Sewer
Water Public
Architectural Style Modern
Level or Stories 2 Story
Construction Status Turnkey
Others
Acceptable Financing Cash, Conventional, FHA, VA
Listing Terms Cash, Conventional, FHA, VA
Special Listing Condition Standard
Read Less Info
Want to know what your home might be worth? Contact us for a FREE valuation!

Our team is ready to help you sell your home for the highest possible price ASAP

Bought with JEFFREY ZHU • Pinnacle Advanced Investments

"My job is to find and attract mastery-based agents to the office, protect the culture, and make sure everyone is happy! "






