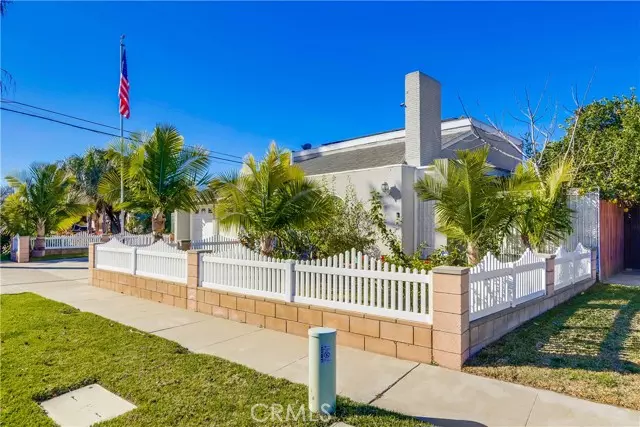$995,000
$950,000
4.7%For more information regarding the value of a property, please contact us for a free consultation.
4 Beds
2 Baths
1,847 SqFt
SOLD DATE : 03/02/2022
Key Details
Sold Price $995,000
Property Type Condo
Listing Status Sold
Purchase Type For Sale
Square Footage 1,847 sqft
Price per Sqft $538
MLS Listing ID PW22006508
Sold Date 03/02/22
Style All Other Attached
Bedrooms 4
Full Baths 2
HOA Y/N No
Year Built 1971
Lot Size 6,944 Sqft
Acres 0.1594
Property Description
This beautiful, completely remodeled home is located in one of the most sought-after areas of Garden Grove. The spacious and move in ready home boasts 4 bedrooms and 2 bathrooms with 1847 square feet of living space on a 6944 square foot lot. From the moment you enter you will feel right at home with the granite floor entry, high ceilings with an impressive chandelier, recessed lighting, granite surround fireplace, dual paned windows with custom draperies and gorgeous laminate flooring. As you continue through the house you come to the updated kitchen featuring newer cabinets with quartz countertops, a subway tile backsplash and stainless-steel appliances. Adjacent to the kitchen is an area currently used as a formal dining room but that could also be used as additional living space. As you pass through the kitchen and dining room through lovely French doors you will find a bonus room with endless possibilities, whether it be a mancave, a playroom with a pool table or your office, it is ready for whatever your heart desires. Additionally, you will find a downstairs master bedroom with a full bathroom and direct access to your 3-car garage, which can be used as another kitchen or storage. Upstairs you will find 3 large bedrooms with ample closet space and a second full bathroom. Outside is the perfect space for entertaining family and friends with a large, covered patio, a refreshing pool and jacuzzi, many fruit trees, a gazebo and a large storage shed. Close to shopping centers, award winning schools, freeway access, churches and temples this home is ready for your family.
This beautiful, completely remodeled home is located in one of the most sought-after areas of Garden Grove. The spacious and move in ready home boasts 4 bedrooms and 2 bathrooms with 1847 square feet of living space on a 6944 square foot lot. From the moment you enter you will feel right at home with the granite floor entry, high ceilings with an impressive chandelier, recessed lighting, granite surround fireplace, dual paned windows with custom draperies and gorgeous laminate flooring. As you continue through the house you come to the updated kitchen featuring newer cabinets with quartz countertops, a subway tile backsplash and stainless-steel appliances. Adjacent to the kitchen is an area currently used as a formal dining room but that could also be used as additional living space. As you pass through the kitchen and dining room through lovely French doors you will find a bonus room with endless possibilities, whether it be a mancave, a playroom with a pool table or your office, it is ready for whatever your heart desires. Additionally, you will find a downstairs master bedroom with a full bathroom and direct access to your 3-car garage, which can be used as another kitchen or storage. Upstairs you will find 3 large bedrooms with ample closet space and a second full bathroom. Outside is the perfect space for entertaining family and friends with a large, covered patio, a refreshing pool and jacuzzi, many fruit trees, a gazebo and a large storage shed. Close to shopping centers, award winning schools, freeway access, churches and temples this home is ready for your family.
Location
State CA
County Orange
Area Oc - Garden Grove (92841)
Interior
Interior Features Corian Counters, Recessed Lighting
Cooling Central Forced Air
Flooring Linoleum/Vinyl
Fireplaces Type FP in Living Room
Equipment Dishwasher, Disposal, Microwave, Refrigerator, Gas Oven, Gas Range
Appliance Dishwasher, Disposal, Microwave, Refrigerator, Gas Oven, Gas Range
Laundry Garage
Exterior
Garage Direct Garage Access, Garage
Garage Spaces 3.0
Fence Partial
Pool Below Ground, Private
View Pool, Neighborhood, City Lights
Roof Type Composition
Total Parking Spaces 3
Building
Lot Description Sidewalks, Sprinklers In Front
Lot Size Range 4000-7499 SF
Sewer Public Sewer
Water Public
Level or Stories 2 Story
Others
Acceptable Financing Cash, Conventional, Land Contract, Submit
Listing Terms Cash, Conventional, Land Contract, Submit
Special Listing Condition Standard
Read Less Info
Want to know what your home might be worth? Contact us for a FREE valuation!

Our team is ready to help you sell your home for the highest possible price ASAP

Bought with Tracy La • Superior Real Estate Group

"My job is to find and attract mastery-based agents to the office, protect the culture, and make sure everyone is happy! "






