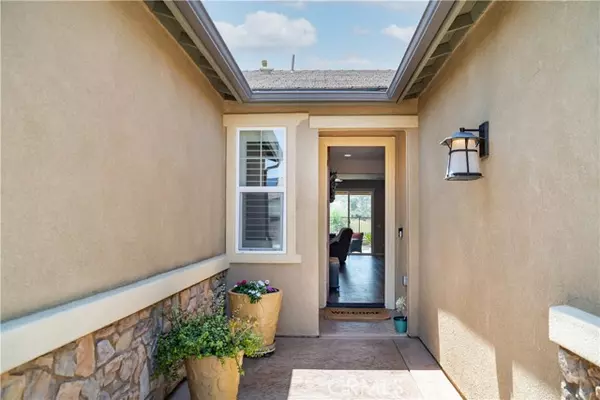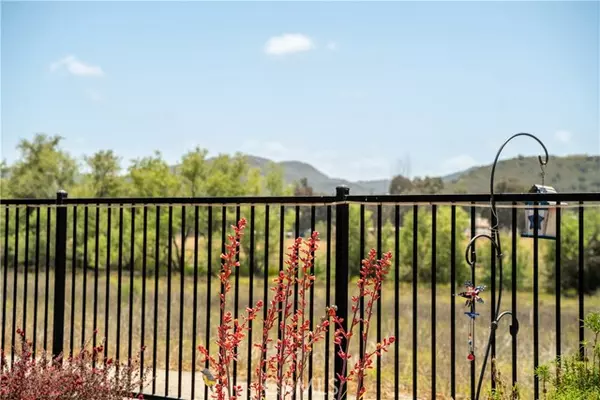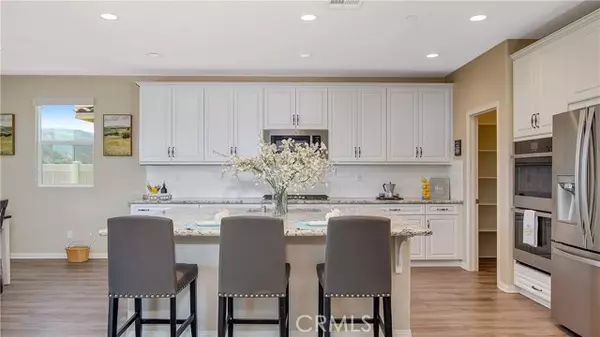$725,000
$690,000
5.1%For more information regarding the value of a property, please contact us for a free consultation.
3 Beds
3 Baths
2,550 SqFt
SOLD DATE : 06/16/2022
Key Details
Sold Price $725,000
Property Type Single Family Home
Sub Type Detached
Listing Status Sold
Purchase Type For Sale
Square Footage 2,550 sqft
Price per Sqft $284
MLS Listing ID PW22092889
Sold Date 06/16/22
Style Detached
Bedrooms 3
Full Baths 2
Half Baths 1
Construction Status Turnkey
HOA Fees $78/mo
HOA Y/N Yes
Year Built 2017
Lot Size 7,405 Sqft
Acres 0.17
Property Description
What a view! Step into the spacious foyer and you will be drawn towards the backyards covered California patio where you can sit for hours gazing at the hills of La Cresta. There is green open space directly behind the backyard so this view is preserved. Built in 2017 as a part of Creekside Ranch, this lovely home has high ceilings and energy efficient windows and doors. Beautiful laminate wood floors are found throughout the open floor plan gourmet kitchen, living room, and dining room. While you are cooking with your 5-burner gas stovetop and new double wall ovens, your guests and family can keep you company sitting at the oversized granite island or stare out the wall of windows towards the view. This bright spacious kitchen has lots of storage including two walk-in pantries. You can wake up to the incredible view from the primary bedroom which has an oversized ensuite bathroom with a large walk in closet, separate deep linen closet, storage closet, and separate toilet room. The other two bedrooms have walk in closets and plantation shutters. The large office can be enjoyed as is or converted into a 4th bedroom separate from the bedroom wing. There is a bonus room in the bedroom wing that can be used as a teen video room, workout room, or second office. The laundry room is in the bedroom wing with a gas dryer connection and is plumbed for a sink. But the feature you may enjoy the most is the backyard with its gas fire pit, stamped concrete patio, power for a spa, low water using landscaping with drip irrigation, and the unobstructed view! The 2-car garage has beautiful f
What a view! Step into the spacious foyer and you will be drawn towards the backyards covered California patio where you can sit for hours gazing at the hills of La Cresta. There is green open space directly behind the backyard so this view is preserved. Built in 2017 as a part of Creekside Ranch, this lovely home has high ceilings and energy efficient windows and doors. Beautiful laminate wood floors are found throughout the open floor plan gourmet kitchen, living room, and dining room. While you are cooking with your 5-burner gas stovetop and new double wall ovens, your guests and family can keep you company sitting at the oversized granite island or stare out the wall of windows towards the view. This bright spacious kitchen has lots of storage including two walk-in pantries. You can wake up to the incredible view from the primary bedroom which has an oversized ensuite bathroom with a large walk in closet, separate deep linen closet, storage closet, and separate toilet room. The other two bedrooms have walk in closets and plantation shutters. The large office can be enjoyed as is or converted into a 4th bedroom separate from the bedroom wing. There is a bonus room in the bedroom wing that can be used as a teen video room, workout room, or second office. The laundry room is in the bedroom wing with a gas dryer connection and is plumbed for a sink. But the feature you may enjoy the most is the backyard with its gas fire pit, stamped concrete patio, power for a spa, low water using landscaping with drip irrigation, and the unobstructed view! The 2-car garage has beautiful floors and an extra wide driveway. Convenient access to local shopping, Lake Elsinore and Diamond Valley Lake recreation, Murrietas quaint downtown, and wine tasting in Temecula. Come see this wonderful home for yourself!
Location
State CA
County Riverside
Area Riv Cty-Wildomar (92595)
Zoning LDR
Interior
Interior Features Granite Counters, Pantry, Recessed Lighting
Cooling Central Forced Air
Flooring Carpet, Laminate, Tile
Fireplaces Type Fire Pit
Equipment Dishwasher, Disposal, Double Oven, Gas Stove
Appliance Dishwasher, Disposal, Double Oven, Gas Stove
Laundry Laundry Room, Inside
Exterior
Exterior Feature Stucco
Garage Direct Garage Access, Garage - Single Door, Garage Door Opener
Garage Spaces 2.0
Fence Excellent Condition, Wrought Iron, Vinyl
Utilities Available Cable Connected, Electricity Connected, Natural Gas Connected, Sewer Connected, Water Connected
View Mountains/Hills, Creek/Stream
Roof Type Concrete
Total Parking Spaces 4
Building
Lot Description Curbs, Sidewalks, Landscaped
Story 1
Lot Size Range 4000-7499 SF
Sewer Public Sewer
Water Public
Architectural Style Mediterranean/Spanish
Level or Stories 1 Story
Construction Status Turnkey
Others
Acceptable Financing Cash, Conventional, Cash To New Loan
Listing Terms Cash, Conventional, Cash To New Loan
Special Listing Condition Standard
Read Less Info
Want to know what your home might be worth? Contact us for a FREE valuation!

Our team is ready to help you sell your home for the highest possible price ASAP

Bought with Sean ONeil • Sean ONeil-Broker

"My job is to find and attract mastery-based agents to the office, protect the culture, and make sure everyone is happy! "






