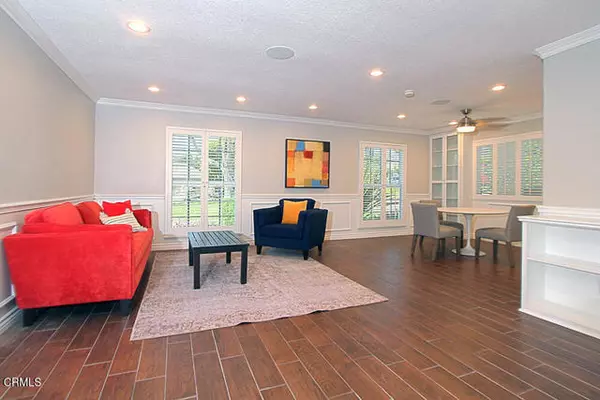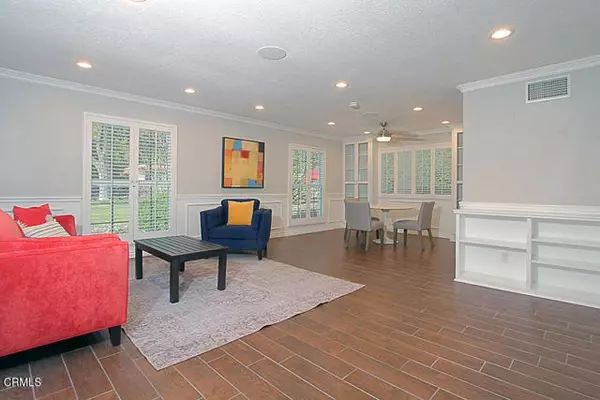$980,000
$925,000
5.9%For more information regarding the value of a property, please contact us for a free consultation.
4 Beds
2 Baths
1,966 SqFt
SOLD DATE : 03/29/2022
Key Details
Sold Price $980,000
Property Type Single Family Home
Sub Type Detached
Listing Status Sold
Purchase Type For Sale
Square Footage 1,966 sqft
Price per Sqft $498
MLS Listing ID P1-8375
Sold Date 03/29/22
Style Detached
Bedrooms 4
Full Baths 2
HOA Y/N No
Year Built 1968
Lot Size 0.346 Acres
Acres 0.3462
Property Description
1714 Vallejo Way is an outstanding home from the charming traditional curb appeal to the incredible move-in ready interior, to the entertainer's back yard with large covered patio and pool with baja step. If details matter, then this home delivers. A covered front porch for relaxation and a front door with electronic lock set the stage. Inside, an open concept living, family, and dining room feature recessed lighting, beautiful wood look tile flooring, wainscoting, glass-doored custom china cabinets in the dining area and custom built-in cabinets in the breakfast room. All four bedrooms face towards the pool. The hall bath and laundry room face front. The primary suite offers a sliding door to the pool area and a modern barn door to the en-suite bathroom. A walk-in closet with custom built-ins will delight. Updated plumbing, electrical, whole house fan are additional features. The three car garage has epoxy flooring and an entire wall of built-in storage cabinets. An extra wide driveway and large side gate for possible RV parking.
1714 Vallejo Way is an outstanding home from the charming traditional curb appeal to the incredible move-in ready interior, to the entertainer's back yard with large covered patio and pool with baja step. If details matter, then this home delivers. A covered front porch for relaxation and a front door with electronic lock set the stage. Inside, an open concept living, family, and dining room feature recessed lighting, beautiful wood look tile flooring, wainscoting, glass-doored custom china cabinets in the dining area and custom built-in cabinets in the breakfast room. All four bedrooms face towards the pool. The hall bath and laundry room face front. The primary suite offers a sliding door to the pool area and a modern barn door to the en-suite bathroom. A walk-in closet with custom built-ins will delight. Updated plumbing, electrical, whole house fan are additional features. The three car garage has epoxy flooring and an entire wall of built-in storage cabinets. An extra wide driveway and large side gate for possible RV parking.
Location
State CA
County San Bernardino
Area Upland (91784)
Interior
Cooling Central Forced Air
Fireplaces Type FP in Family Room
Laundry Laundry Room
Exterior
Parking Features Garage - Three Door
Garage Spaces 3.0
Fence Masonry, Vinyl
Pool Below Ground
View Mountains/Hills
Total Parking Spaces 3
Building
Story 1
Sewer Public Sewer
Water Public
Architectural Style Traditional
Level or Stories 1 Story
Others
Acceptable Financing Cash, Conventional, Cash To New Loan
Listing Terms Cash, Conventional, Cash To New Loan
Read Less Info
Want to know what your home might be worth? Contact us for a FREE valuation!

Our team is ready to help you sell your home for the highest possible price ASAP

Bought with CARINA HERNANDEZ • AMBIANCE REALTY

"My job is to find and attract mastery-based agents to the office, protect the culture, and make sure everyone is happy! "






