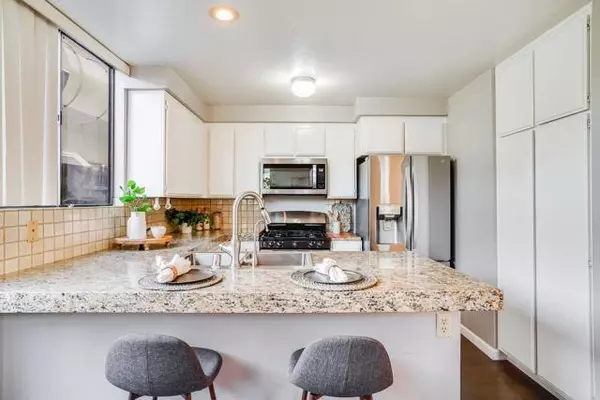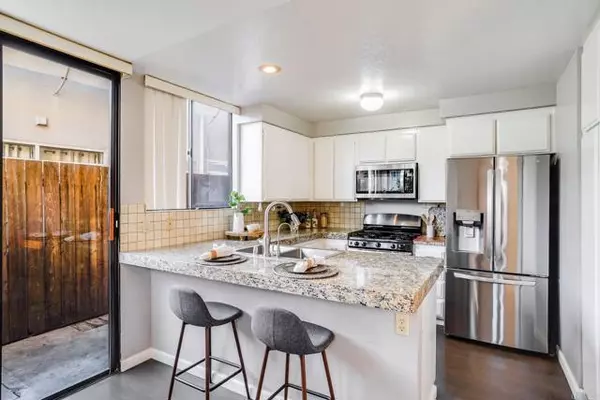$1,333,000
$1,389,000
4.0%For more information regarding the value of a property, please contact us for a free consultation.
2 Beds
3 Baths
1,720 SqFt
SOLD DATE : 01/27/2023
Key Details
Sold Price $1,333,000
Property Type Townhouse
Sub Type Townhome
Listing Status Sold
Purchase Type For Sale
Square Footage 1,720 sqft
Price per Sqft $775
MLS Listing ID NDP2211346
Sold Date 01/27/23
Style Townhome
Bedrooms 2
Full Baths 3
HOA Fees $350/mo
HOA Y/N Yes
Year Built 1981
Lot Size 6,098 Sqft
Acres 0.14
Property Description
*LOCATION LOCATION LOCATION* Just blocks to the Pacific Ocean, dinning, shopping, entertainment and much more. This Beautiful home is a light& bright end unit townhouse featuring 2 bedrooms, 2.5 bath, an enclosed loft (possible small 3rd bedroom/office), a fully finished basement with wet bar, and a private two car garage. On the ground floor of this quiet unit, you will find a spacious bright open concept living room/dining room with fireplace, 2 side patios, and 1 half bath. A chef's kitchen with stainless steel appliances opens to the dining area along with 2 side patios for entertaining. The 2nd floor consists of a large master bedroom with a high ceiling, multiple closets, and en-suite bath with spa tub and dual sinks. The guest bedroom and a 3/4 bath accessed from the hallway. The 3rd floor has an enclosed loft (ideal for a private office or small bedroom) and a large roof deck with views of the surrounding hills. All this plus a fully finished basement and a 2-car private garage. Did I mention there is brand new AC? This wont last long!
*LOCATION LOCATION LOCATION* Just blocks to the Pacific Ocean, dinning, shopping, entertainment and much more. This Beautiful home is a light& bright end unit townhouse featuring 2 bedrooms, 2.5 bath, an enclosed loft (possible small 3rd bedroom/office), a fully finished basement with wet bar, and a private two car garage. On the ground floor of this quiet unit, you will find a spacious bright open concept living room/dining room with fireplace, 2 side patios, and 1 half bath. A chef's kitchen with stainless steel appliances opens to the dining area along with 2 side patios for entertaining. The 2nd floor consists of a large master bedroom with a high ceiling, multiple closets, and en-suite bath with spa tub and dual sinks. The guest bedroom and a 3/4 bath accessed from the hallway. The 3rd floor has an enclosed loft (ideal for a private office or small bedroom) and a large roof deck with views of the surrounding hills. All this plus a fully finished basement and a 2-car private garage. Did I mention there is brand new AC? This wont last long!
Location
State CA
County Los Angeles
Area Santa Monica (90405)
Zoning SMR2
Interior
Cooling Central Forced Air
Flooring Laminate, Wood
Equipment Dishwasher, Disposal, Refrigerator, Gas & Electric Range
Appliance Dishwasher, Disposal, Refrigerator, Gas & Electric Range
Laundry Garage
Exterior
Garage Direct Garage Access, Garage, Garage - Single Door
Garage Spaces 2.0
View City Lights
Total Parking Spaces 2
Building
Lot Description Curbs, Sidewalks
Story 3
Sewer Public Sewer
Water Public
Level or Stories Split Level
Others
Monthly Total Fees $29
Acceptable Financing Cash, Conventional
Listing Terms Cash, Conventional
Special Listing Condition Standard
Read Less Info
Want to know what your home might be worth? Contact us for a FREE valuation!

Our team is ready to help you sell your home for the highest possible price ASAP

Bought with NON LISTED AGENT • NON LISTED OFFICE

"My job is to find and attract mastery-based agents to the office, protect the culture, and make sure everyone is happy! "






