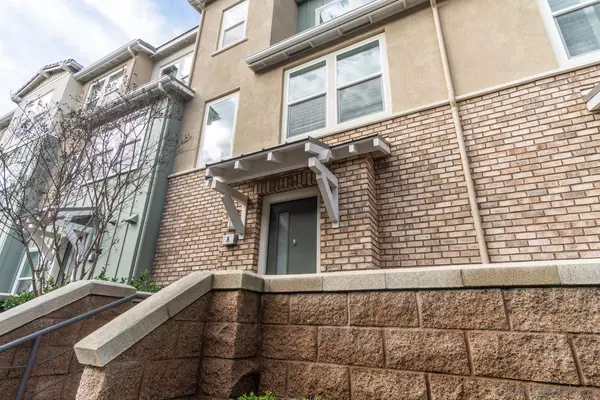$927,500
$944,999
1.9%For more information regarding the value of a property, please contact us for a free consultation.
4 Beds
3 Baths
1,931 SqFt
SOLD DATE : 03/01/2023
Key Details
Sold Price $927,500
Property Type Condo
Sub Type Condominium
Listing Status Sold
Purchase Type For Sale
Square Footage 1,931 sqft
Price per Sqft $480
MLS Listing ID 230000080
Sold Date 03/01/23
Style Rowhome
Bedrooms 4
Full Baths 2
Half Baths 1
HOA Fees $405/mo
HOA Y/N Yes
Year Built 2012
Property Description
LOCATION, CONTEMPOARY & TOP NOTCH QUALITY! This spacious townhome with large primary bedroom and suite style 2nd bedroom has it all!. There is an optional third bedroom or office and an additional loft! You will enjoy entertaining in this gourmet kitchen with open floor plan, soft closing drawers and TOP OF THE LINE APPLIANCES! Upgrades include a tankless water heater, surround-sound, walk in closets, designer lighting, UV air filtration system, Quartz counter tops, Nest Thermostat and door access, hardwood floors and dual pane Energy-Star windows. Custom plantation shutters throughout the home, custom drapes , new paint and carpet throughout! There is plenty of room in the attached two car garage with epoxy flooring. There is a designated laundry room upstairs with countertops and cabinets. Restoration Hardware lighting fixtures and fans throughout! Can we talk about amenities? This HOA has it all! Outdoor BBQ's, a clubhouse, exercise room, picnic area, playgrounds, pool,spa, fireplace, billiard room, meeting room, office space and party areas. You can walk, ride or drive over in moments to all the local shops and restaurants.
Location
State CA
County Orange
Area Oc - Aliso Viejo (92656)
Building/Complex Name Vantis
Rooms
Family Room 14x15
Master Bedroom 15x14
Bedroom 2 12x12
Bedroom 3 10x10
Living Room x
Dining Room 13x11
Kitchen 14x13
Interior
Heating Electric
Cooling Central Forced Air
Equipment Dishwasher, Disposal, Dryer, Fire Sprinklers, Garage Door Opener, Microwave, Refrigerator, Washer, Convection Oven, Energy Star Appliances, Freezer, Counter Top
Appliance Dishwasher, Disposal, Dryer, Fire Sprinklers, Garage Door Opener, Microwave, Refrigerator, Washer, Convection Oven, Energy Star Appliances, Freezer, Counter Top
Laundry Laundry Room, On Upper Level
Exterior
Exterior Feature Brick, Stucco, Wood
Garage Attached
Garage Spaces 2.0
Fence Gate
Pool Below Ground, Community/Common
Community Features BBQ, Biking/Hiking Trails, Clubhouse/Rec Room, Exercise Room, Playground, Pool, Recreation Area, Spa/Hot Tub
Complex Features BBQ, Biking/Hiking Trails, Clubhouse/Rec Room, Exercise Room, Playground, Pool, Recreation Area, Spa/Hot Tub
Roof Type Tile/Clay
Total Parking Spaces 2
Building
Story 3
Lot Size Range 1-3999 SF
Sewer Public Sewer
Water Meter on Property, Public
Level or Stories 3 Story
Others
Ownership Condominium
Monthly Total Fees $405
Acceptable Financing Submit
Listing Terms Submit
Special Listing Condition N/K, Standard
Read Less Info
Want to know what your home might be worth? Contact us for a FREE valuation!

Our team is ready to help you sell your home for the highest possible price ASAP

Bought with Tarah Walker • Nationwide Real Estate Execs

"My job is to find and attract mastery-based agents to the office, protect the culture, and make sure everyone is happy! "






