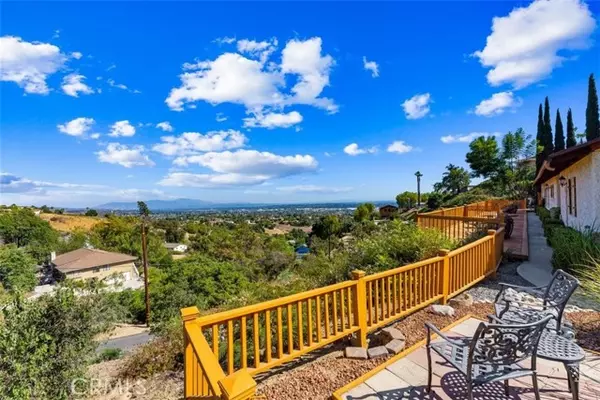$1,100,000
$1,250,000
12.0%For more information regarding the value of a property, please contact us for a free consultation.
4 Beds
3 Baths
2,080 SqFt
SOLD DATE : 03/03/2023
Key Details
Sold Price $1,100,000
Property Type Single Family Home
Sub Type Detached
Listing Status Sold
Purchase Type For Sale
Square Footage 2,080 sqft
Price per Sqft $528
MLS Listing ID PW22188046
Sold Date 03/03/23
Style Detached
Bedrooms 4
Full Baths 3
HOA Y/N No
Year Built 1951
Lot Size 0.845 Acres
Acres 0.8446
Property Description
Spectacular city light views to the ocean! Welcome to 1136 Avocado Crest Rd. the main house features 3 bedrooms, 2 bathrooms, 1,680 sq.ft. and sits on a 23,629 lot with two additional buildable parcels. Entering the home, you are greeted with an incredibly spacious family room with a beautiful fireplace and a large custom window and panoramic views from each room. Kitchen is designed with built-in cabinets, tile countertops, and opens to the dining area which gives a nice open feel to the room. A spacious master bedroom is complete with an en-suite bathroom. The other two bedrooms down the hall share two bathrooms with a tub/shower combination. There are several fruit trees on the property which include: avocado, lemon, and a large viewing deck. Additional features include a separate guest house with a bedroom, bathroom, living area and kitchenette. Attached 2-car garage with direct access, RV parking and an abundance of guest parking. This home is ready for its new owners!
Spectacular city light views to the ocean! Welcome to 1136 Avocado Crest Rd. the main house features 3 bedrooms, 2 bathrooms, 1,680 sq.ft. and sits on a 23,629 lot with two additional buildable parcels. Entering the home, you are greeted with an incredibly spacious family room with a beautiful fireplace and a large custom window and panoramic views from each room. Kitchen is designed with built-in cabinets, tile countertops, and opens to the dining area which gives a nice open feel to the room. A spacious master bedroom is complete with an en-suite bathroom. The other two bedrooms down the hall share two bathrooms with a tub/shower combination. There are several fruit trees on the property which include: avocado, lemon, and a large viewing deck. Additional features include a separate guest house with a bedroom, bathroom, living area and kitchenette. Attached 2-car garage with direct access, RV parking and an abundance of guest parking. This home is ready for its new owners!
Location
State CA
County Los Angeles
Area Oc - La Habra (90631)
Zoning LHRA1*
Interior
Flooring Carpet, Tile
Fireplaces Type FP in Family Room
Equipment Double Oven
Appliance Double Oven
Laundry Laundry Room, Inside
Exterior
Exterior Feature Concrete
Parking Features Garage, Garage - Single Door
Garage Spaces 2.0
Community Features Horse Trails
Complex Features Horse Trails
View Mountains/Hills, Ocean, Catalina, Neighborhood, City Lights
Total Parking Spaces 12
Building
Story 1
Sewer Conventional Septic
Water Public
Architectural Style Custom Built, Ranch
Level or Stories 1 Story
Others
Acceptable Financing Submit
Listing Terms Submit
Special Listing Condition Standard
Read Less Info
Want to know what your home might be worth? Contact us for a FREE valuation!

Our team is ready to help you sell your home for the highest possible price ASAP

Bought with Jan Fiore • Coldwell Banker Diamond

"My job is to find and attract mastery-based agents to the office, protect the culture, and make sure everyone is happy! "






